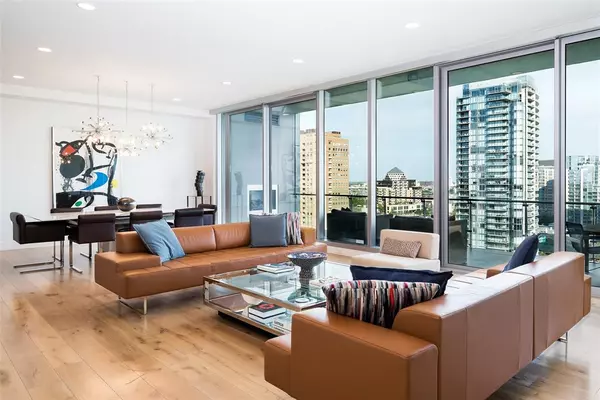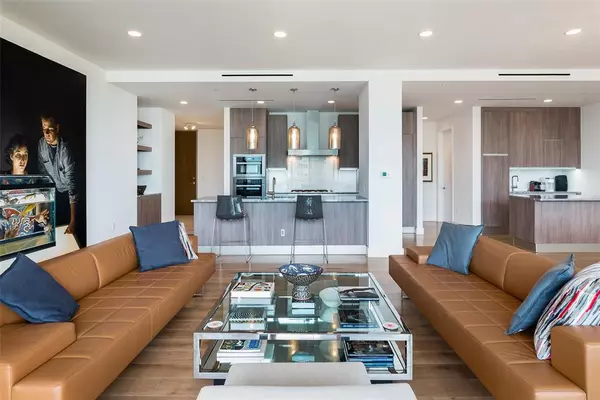
3 Beds
4 Baths
3,604 SqFt
3 Beds
4 Baths
3,604 SqFt
Key Details
Property Type Condo
Sub Type Condominium
Listing Status Active
Purchase Type For Sale
Square Footage 3,604 sqft
Price per Sqft $804
Subdivision Bleu Ciel Condo
MLS Listing ID 20657725
Style Contemporary/Modern
Bedrooms 3
Full Baths 3
Half Baths 1
HOA Fees $3,719/mo
HOA Y/N Mandatory
Year Built 2015
Property Description
Location
State TX
County Dallas
Direction GPS
Rooms
Dining Room 1
Interior
Interior Features Built-in Features, Cable TV Available, Decorative Lighting, Double Vanity, Eat-in Kitchen, High Speed Internet Available, Kitchen Island, Open Floorplan, Pantry, Walk-In Closet(s)
Heating Central
Cooling Central Air, Zoned
Flooring Hardwood, Marble
Fireplaces Number 2
Fireplaces Type Gas, Gas Logs, Gas Starter, Outside
Appliance Built-in Refrigerator, Dishwasher, Disposal, Dryer, Electric Oven, Gas Cooktop, Ice Maker, Microwave, Convection Oven, Double Oven, Plumbed For Gas in Kitchen, Refrigerator, Vented Exhaust Fan, Washer
Heat Source Central
Exterior
Exterior Feature Balcony, Dog Run, Garden(s), Gas Grill, Lighting
Garage Spaces 4.0
Pool Gunite, Heated, In Ground, Indoor, Lap, Outdoor Pool, Pool/Spa Combo, Separate Spa/Hot Tub, Water Feature
Utilities Available City Sewer, City Water
Roof Type Concrete
Total Parking Spaces 4
Garage Yes
Private Pool 1
Building
Lot Description Cul-De-Sac, Landscaped, Many Trees, Park View
Story One
Foundation Pillar/Post/Pier
Level or Stories One
Structure Type Concrete
Schools
Elementary Schools Houston
Middle Schools Rusk
High Schools North Dallas
School District Dallas Isd
Others
Ownership See Agent
Acceptable Financing Cash, Conventional
Listing Terms Cash, Conventional








