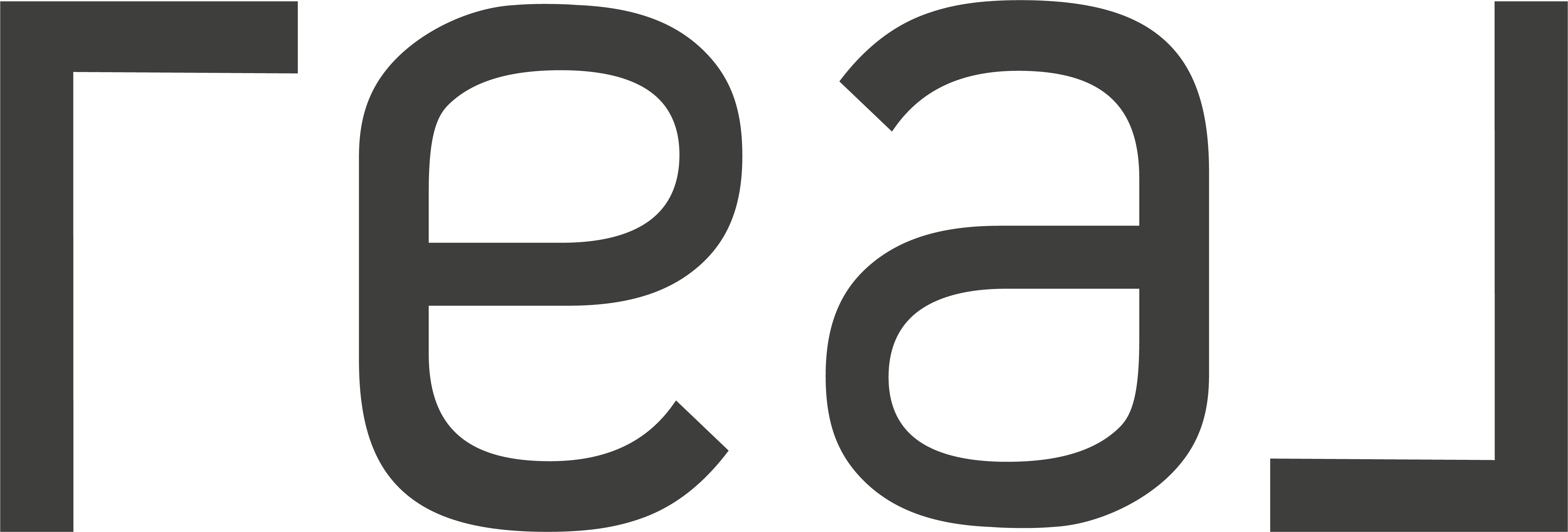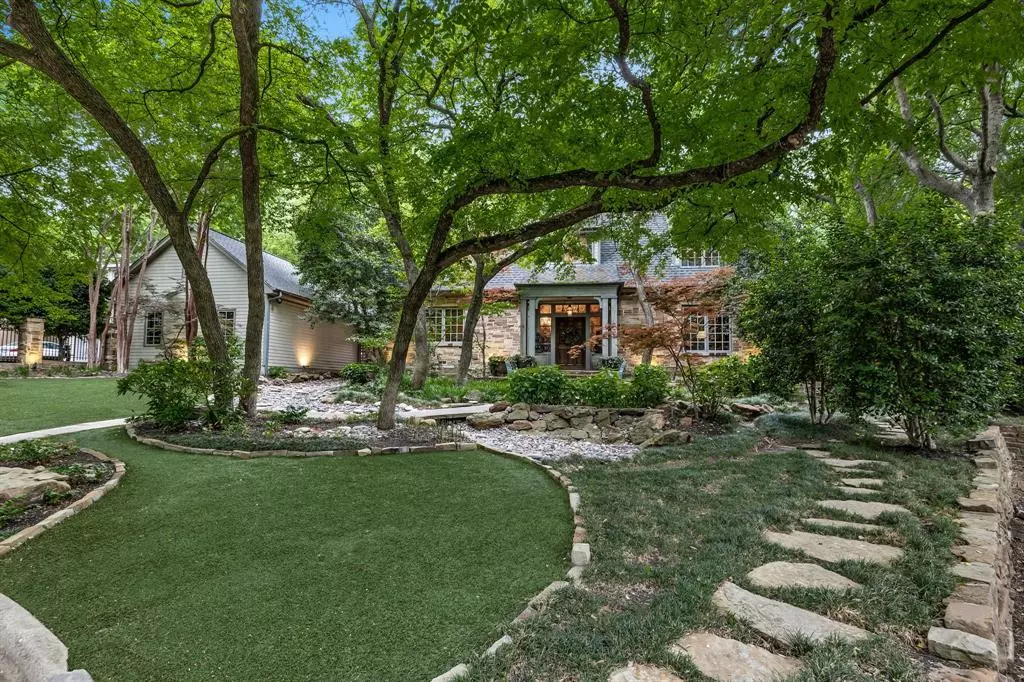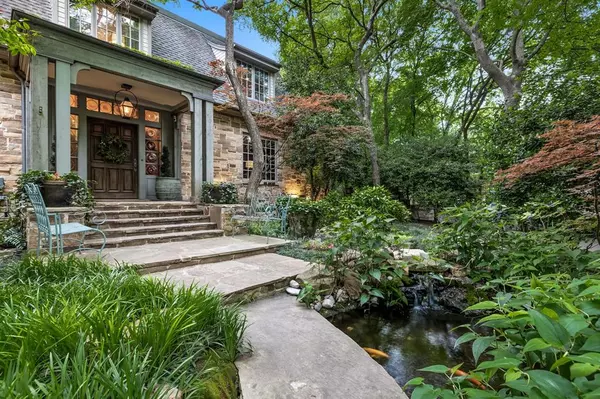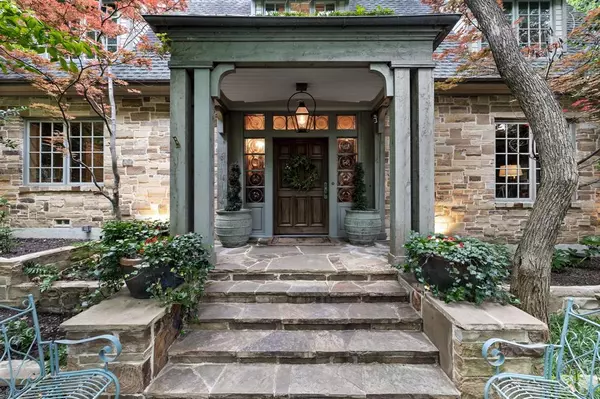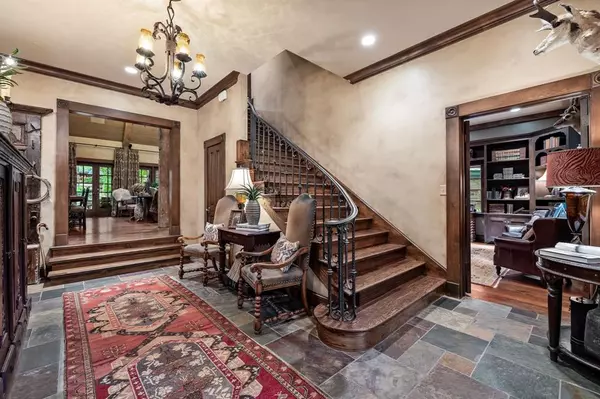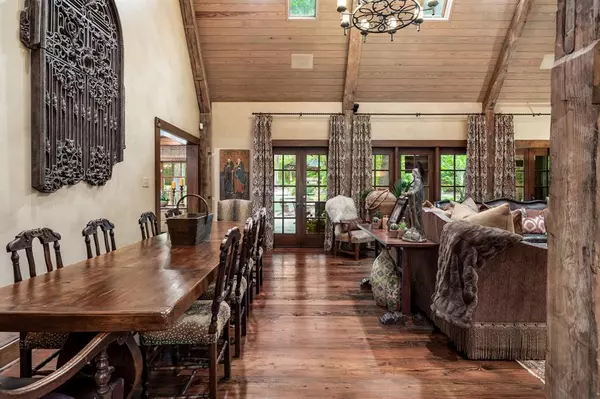
4 Beds
6 Baths
7,786 SqFt
4 Beds
6 Baths
7,786 SqFt
Key Details
Property Type Single Family Home
Sub Type Single Family Residence
Listing Status Active
Purchase Type For Sale
Square Footage 7,786 sqft
Price per Sqft $448
Subdivision Schermer Add
MLS Listing ID 20656433
Style Traditional
Bedrooms 4
Full Baths 5
Half Baths 1
HOA Y/N None
Year Built 1999
Annual Tax Amount $49,403
Lot Size 0.802 Acres
Acres 0.802
Property Description
Location
State TX
County Dallas
Community Perimeter Fencing
Direction Near Northwood Club - off Hughes.
Rooms
Dining Room 2
Interior
Interior Features Cable TV Available, Central Vacuum, Decorative Lighting, Dry Bar, Multiple Staircases, Other, Paneling, Sound System Wiring, Vaulted Ceiling(s), Wet Bar
Heating Central, Natural Gas
Cooling Ceiling Fan(s), Central Air, Electric
Flooring Ceramic Tile, Marble, Slate, Terrazzo, Wood
Fireplaces Number 4
Fireplaces Type Gas Logs, Gas Starter, Masonry, Master Bedroom
Appliance Dishwasher, Disposal, Gas Cooktop, Gas Oven, Gas Water Heater, Microwave, Convection Oven, Double Oven, Plumbed For Gas in Kitchen, Vented Exhaust Fan
Heat Source Central, Natural Gas
Laundry Electric Dryer Hookup, Full Size W/D Area, Washer Hookup
Exterior
Exterior Feature Attached Grill, Covered Patio/Porch, Dog Run, Rain Gutters, Lighting
Garage Spaces 4.0
Fence Metal, Wood
Community Features Perimeter Fencing
Utilities Available City Sewer, City Water, Concrete, Curbs, Underground Utilities
Roof Type Composition
Total Parking Spaces 4
Garage Yes
Private Pool 1
Building
Lot Description Cul-De-Sac, Landscaped, Many Trees
Story Three Or More
Foundation Pillar/Post/Pier
Level or Stories Three Or More
Structure Type Rock/Stone
Schools
Elementary Schools Pershing
Middle Schools Benjamin Franklin
High Schools Hillcrest
School District Dallas Isd
Others
Ownership See Supplements
Special Listing Condition Aerial Photo

