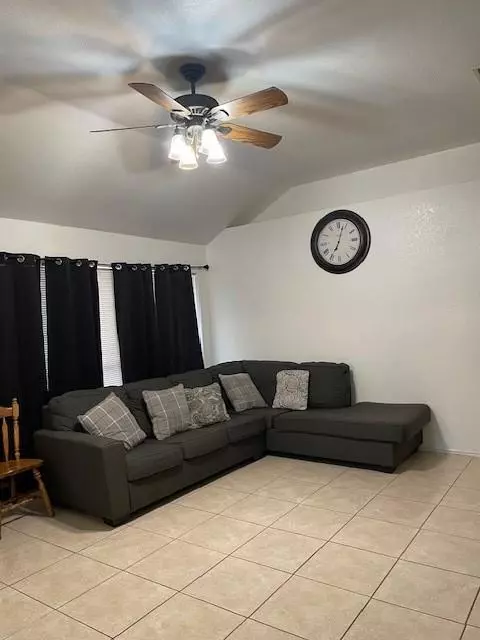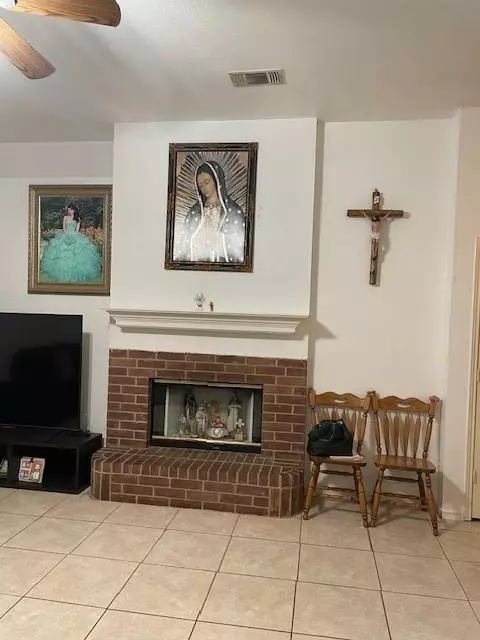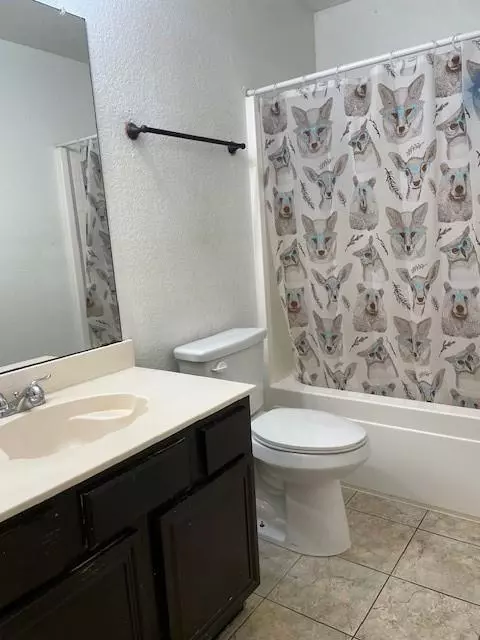
3 Beds
2 Baths
1,427 SqFt
3 Beds
2 Baths
1,427 SqFt
Key Details
Property Type Single Family Home
Sub Type Single Family Residence
Listing Status Active
Purchase Type For Sale
Square Footage 1,427 sqft
Price per Sqft $213
Subdivision Kirby Creek Village Sec 08
MLS Listing ID 20667658
Style Traditional
Bedrooms 3
Full Baths 2
HOA Fees $330/ann
HOA Y/N Mandatory
Year Built 1998
Annual Tax Amount $6,207
Lot Size 6,751 Sqft
Acres 0.155
Lot Dimensions 47X130
Property Description
It is conveniently located within walking distance to shopping such as Epic West Towne Crossing, restaurants, Epic Center Water Park, and much more. Seller needs 30 days lease back. HOA covers pool, tennis court and clubhouse.
Location
State TX
County Dallas
Direction from I-20 take 161 north, exit on Mayfield, turn left then right on waterwood, then left on kirbywood
Rooms
Dining Room 1
Interior
Interior Features Eat-in Kitchen, Pantry, Vaulted Ceiling(s), Walk-In Closet(s)
Heating Central, Electric, Fireplace(s)
Cooling Ceiling Fan(s), Central Air, Electric
Flooring Other, Tile
Fireplaces Number 1
Fireplaces Type Living Room
Appliance Dishwasher, Electric Oven, Electric Range, Electric Water Heater
Heat Source Central, Electric, Fireplace(s)
Exterior
Exterior Feature Covered Patio/Porch, Rain Gutters, Storage
Garage Spaces 2.0
Fence Wood, Other
Utilities Available City Sewer, City Water, Concrete, Curbs, Electricity Available, Electricity Connected, Individual Water Meter, Sewer Available, Sidewalk
Roof Type Composition
Total Parking Spaces 2
Garage Yes
Building
Lot Description Irregular Lot, Other
Story One
Level or Stories One
Structure Type Brick,Other
Schools
Elementary Schools Hill
Middle Schools Jackson
High Schools South Grand Prairie
School District Grand Prairie Isd
Others
Ownership see tax
Acceptable Financing Cash, Conventional
Listing Terms Cash, Conventional








