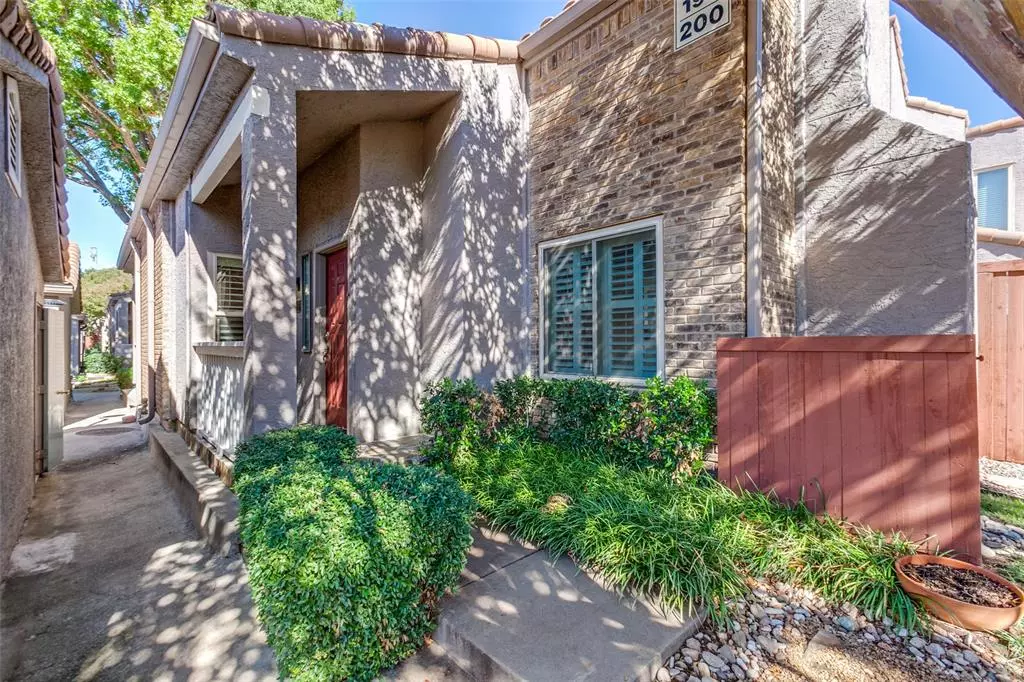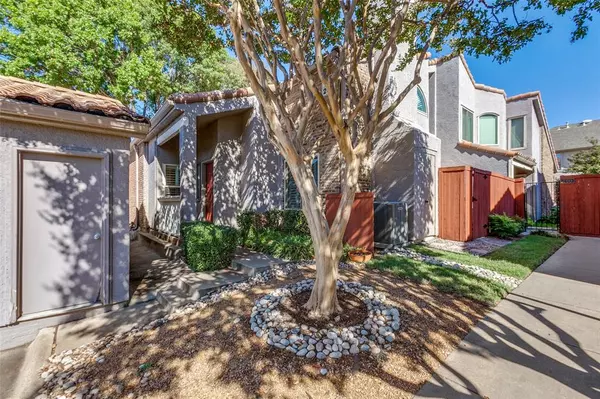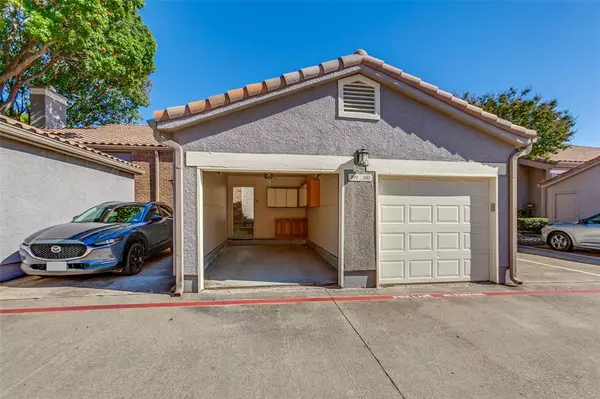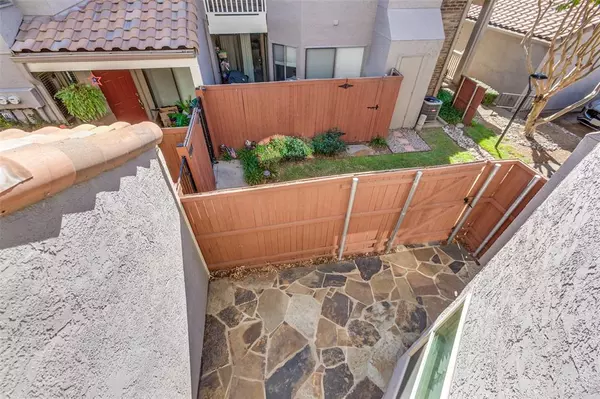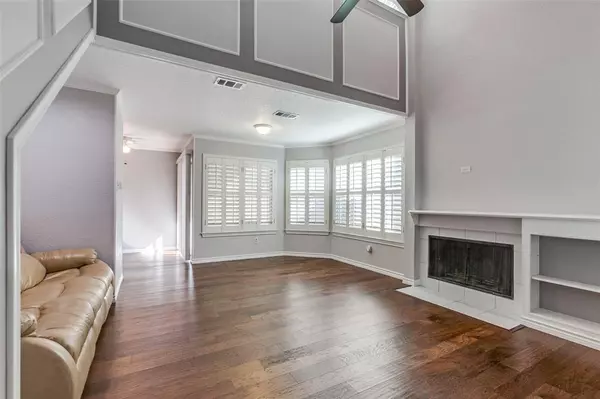
2 Beds
2 Baths
1,217 SqFt
2 Beds
2 Baths
1,217 SqFt
Key Details
Property Type Condo
Sub Type Condominium
Listing Status Active
Purchase Type For Sale
Square Footage 1,217 sqft
Price per Sqft $245
Subdivision Villas Condominium At Parkway Village
MLS Listing ID 20773367
Style Traditional
Bedrooms 2
Full Baths 2
HOA Fees $300/mo
HOA Y/N Mandatory
Year Built 1986
Lot Size 906 Sqft
Acres 0.0208
Property Description
Location
State TX
County Collin
Community Club House, Community Pool, Community Sprinkler, Tennis Court(S)
Direction Use GPS
Rooms
Dining Room 1
Interior
Interior Features Vaulted Ceiling(s), Second Primary Bedroom
Heating Central
Cooling Ceiling Fan(s), Central Air, Electric
Flooring Carpet, Luxury Vinyl Plank
Fireplaces Number 1
Fireplaces Type Wood Burning
Appliance Dishwasher, Electric Cooktop, Electric Oven, Microwave, Refrigerator
Heat Source Central
Laundry Electric Dryer Hookup, Washer Hookup
Exterior
Exterior Feature Balcony, Private Yard
Garage Spaces 1.0
Fence Wood
Community Features Club House, Community Pool, Community Sprinkler, Tennis Court(s)
Utilities Available City Sewer, City Water
Total Parking Spaces 1
Garage Yes
Building
Story Two
Level or Stories Two
Structure Type Brick,Siding
Schools
Elementary Schools Mitchell
Middle Schools Frankford
High Schools Shepton
School District Plano Isd
Others
Ownership See tax
Acceptable Financing Cash, Conventional, FHA, VA Loan
Listing Terms Cash, Conventional, FHA, VA Loan



