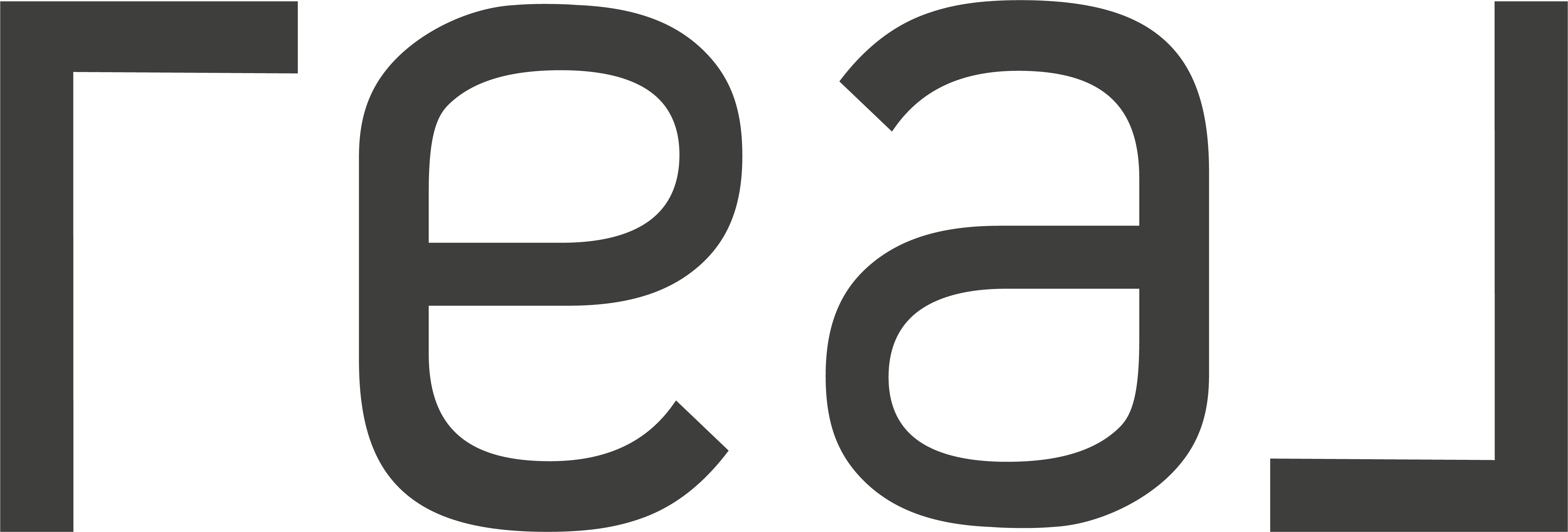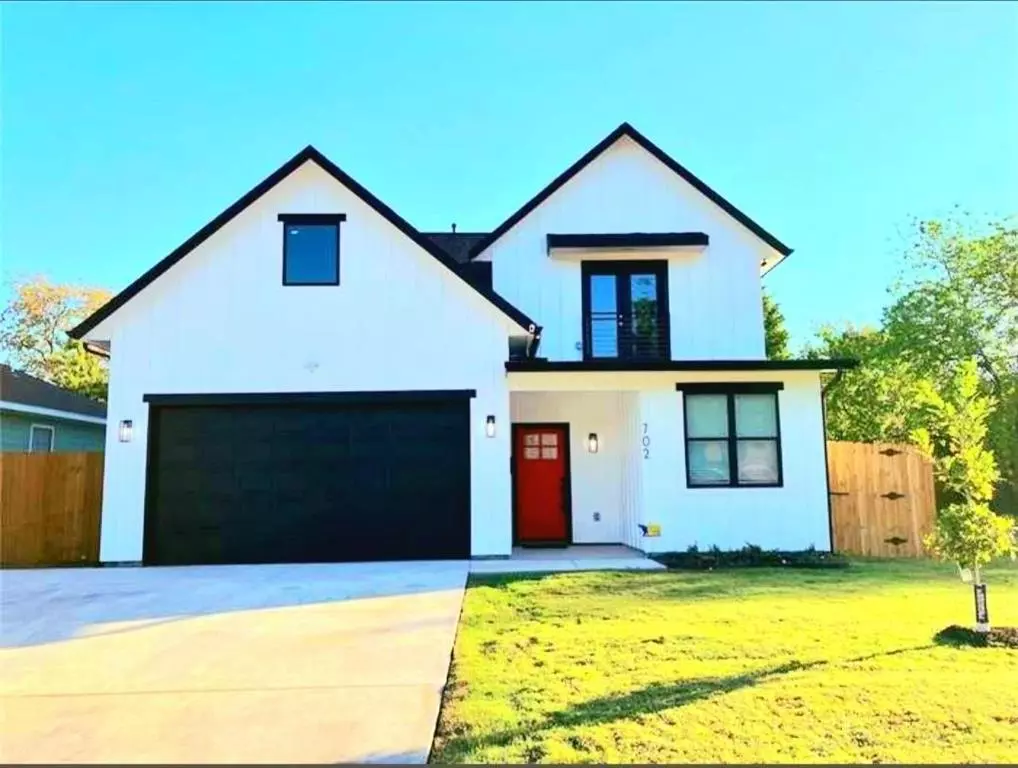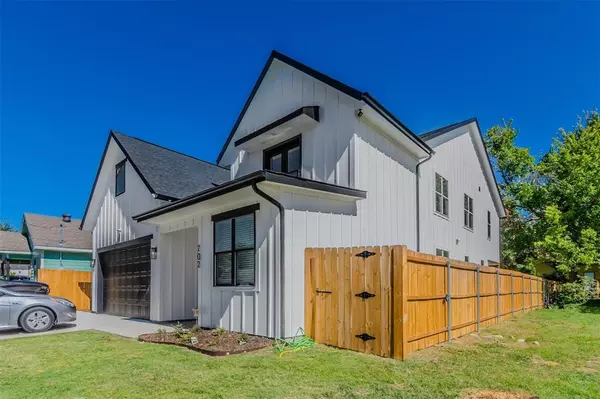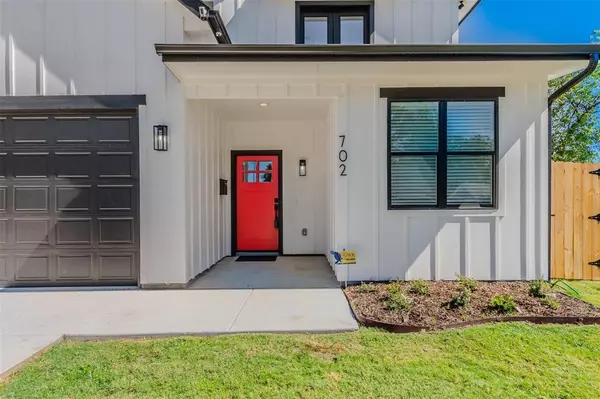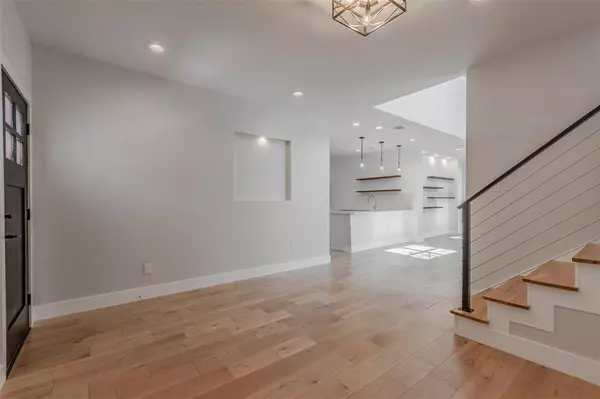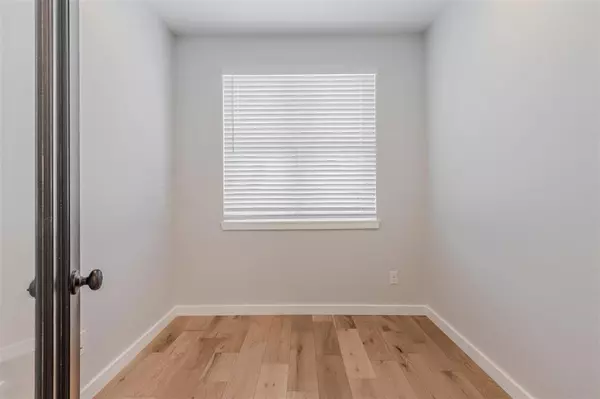
4 Beds
4 Baths
3,383 SqFt
4 Beds
4 Baths
3,383 SqFt
Key Details
Property Type Single Family Home
Sub Type Single Family Residence
Listing Status Active
Purchase Type For Sale
Square Footage 3,383 sqft
Price per Sqft $221
Subdivision Mount Auburn
MLS Listing ID 20780881
Style Modern Farmhouse,Traditional
Bedrooms 4
Full Baths 3
Half Baths 1
HOA Y/N None
Year Built 2022
Lot Size 7,501 Sqft
Acres 0.1722
Property Description
The chef's kitchen is a culinary dream, featuring high-end Z Line stainless steel appliances and gleaming white granite countertops. Bathrooms are adorned with sophisticated gold accents, a freestanding tub, and expansive closets for all your storage needs. An additional office space provides the perfect setup for work or study. Step outside through French doors onto the covered patio, seamlessly blending indoor and outdoor living—ideal for relaxing or entertaining. Situated on a generous 50x150 lot, this home is perfectly located near the Santa Fe Trail, White Rock Lake, Baylor Medical District, the Central Business District, and vibrant dining options. It's the ideal blend of modern design and convenient urban living.
Location
State TX
County Dallas
Direction Go 30 West exit Munger Blvd., Merge onto E R L Thorton Fwy Right onto Saint Mary, turn right onto Garland Ave and Right onto Graham Ave.
Rooms
Dining Room 1
Interior
Interior Features Built-in Wine Cooler, Cable TV Available, Decorative Lighting, Flat Screen Wiring, Granite Counters, High Speed Internet Available, Kitchen Island, Loft, Open Floorplan, Pantry, Sound System Wiring, Walk-In Closet(s)
Heating Central
Cooling Central Air
Flooring Carpet, Ceramic Tile, Wood
Fireplaces Number 1
Fireplaces Type Decorative, Electric
Appliance Built-in Gas Range, Dishwasher, Disposal, Gas Oven, Gas Water Heater, Microwave, Plumbed For Gas in Kitchen, Tankless Water Heater
Heat Source Central
Exterior
Exterior Feature Covered Patio/Porch, Rain Gutters, Lighting
Garage Spaces 2.0
Fence Wood
Utilities Available All Weather Road, Asphalt, City Sewer, City Water, Concrete, Curbs, Electricity Connected, Individual Gas Meter
Roof Type Asphalt
Total Parking Spaces 2
Garage Yes
Building
Story Two
Foundation Slab
Level or Stories Two
Structure Type Cedar,Fiber Cement,Wood
Schools
Elementary Schools Mountaubur
Middle Schools Long
High Schools Woodrow Wilson
School District Dallas Isd
Others
Ownership See Tax
Acceptable Financing Cash, Conventional, FHA, VA Loan
Listing Terms Cash, Conventional, FHA, VA Loan

