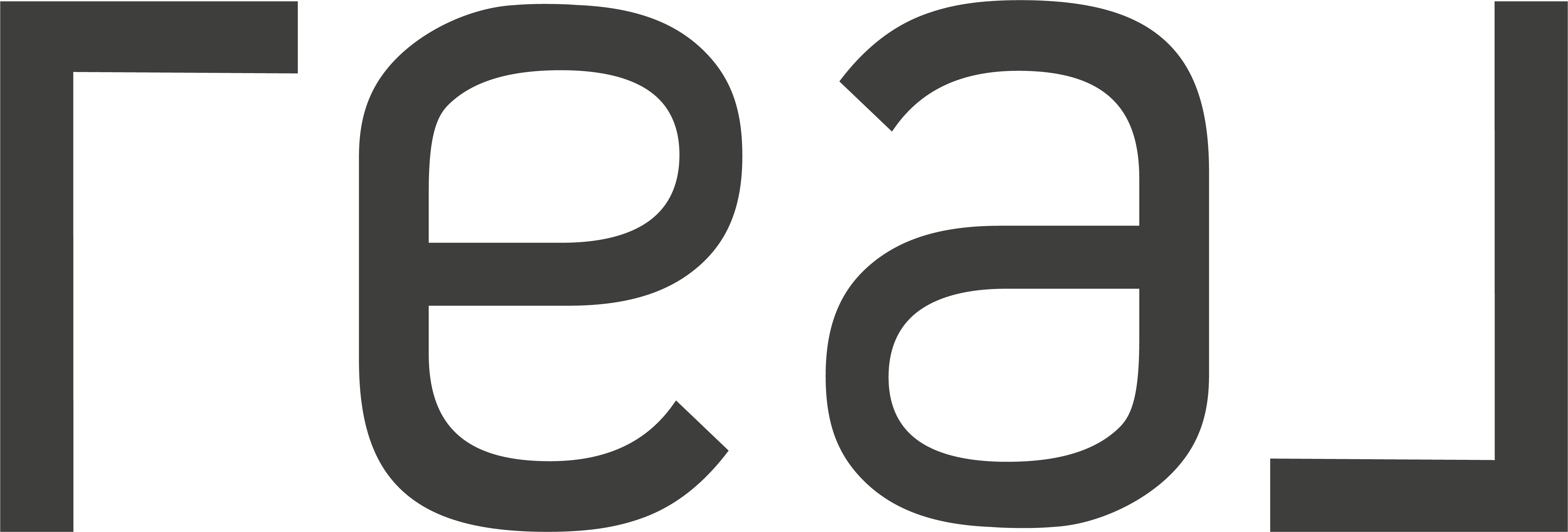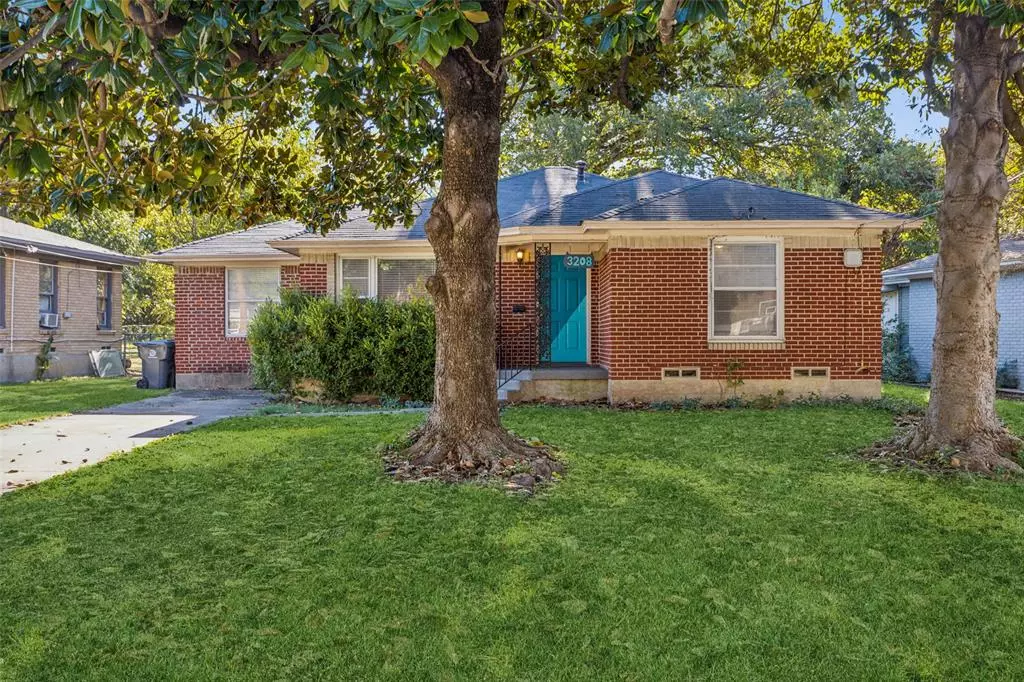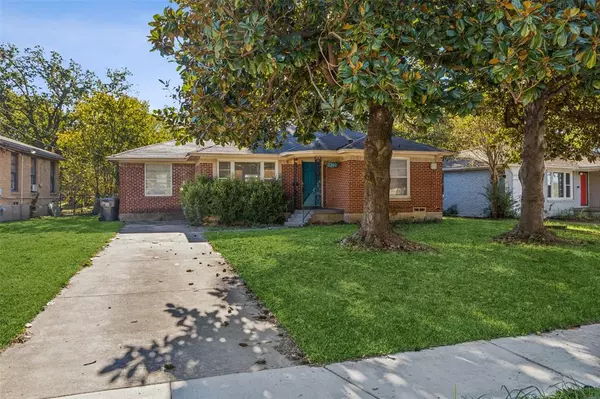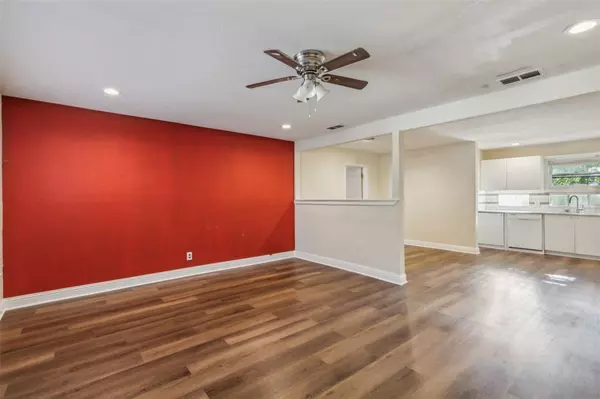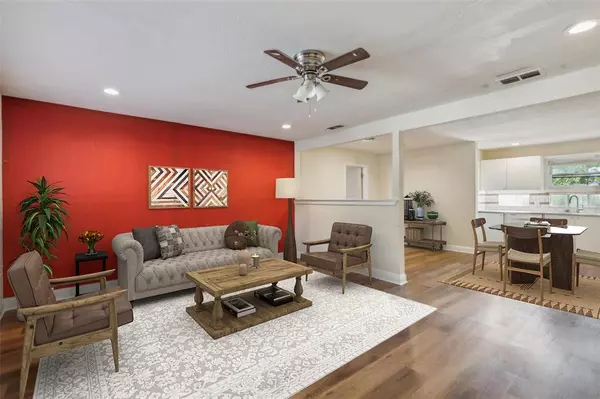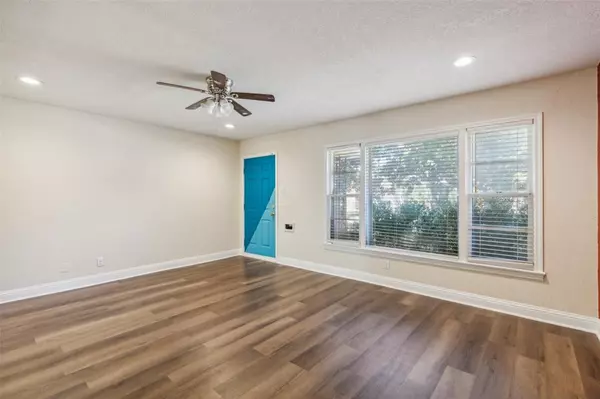
3 Beds
2 Baths
1,346 SqFt
3 Beds
2 Baths
1,346 SqFt
Key Details
Property Type Single Family Home
Sub Type Single Family Residence
Listing Status Active
Purchase Type For Sale
Square Footage 1,346 sqft
Price per Sqft $185
Subdivision Third Instl-Parkdale Club Add
MLS Listing ID 20780240
Bedrooms 3
Full Baths 2
HOA Y/N None
Year Built 1952
Annual Tax Amount $4,957
Lot Size 10,628 Sqft
Acres 0.244
Property Description
Location
State TX
County Dallas
Community Jogging Path/Bike Path, Playground
Direction Exit Lawnview from Interstate 30 eastbound. Turn right on Lawnview. Turn right on Wofford. Turn left on James
Rooms
Dining Room 1
Interior
Interior Features Open Floorplan
Heating Central, Natural Gas
Cooling Ceiling Fan(s), Central Air
Appliance Dishwasher, Disposal, Electric Range, Gas Water Heater
Heat Source Central, Natural Gas
Laundry Full Size W/D Area, Washer Hookup
Exterior
Exterior Feature Storage
Fence Chain Link
Community Features Jogging Path/Bike Path, Playground
Utilities Available City Sewer, City Water, Curbs, Sidewalk
Roof Type Composition
Garage No
Building
Story One
Foundation Pillar/Post/Pier
Level or Stories One
Structure Type Brick
Schools
Elementary Schools Silberstei
Middle Schools Ann Richards
High Schools Skyline
School District Dallas Isd
Others
Ownership on file
Acceptable Financing Cash, Conventional, FHA, VA Loan
Listing Terms Cash, Conventional, FHA, VA Loan

