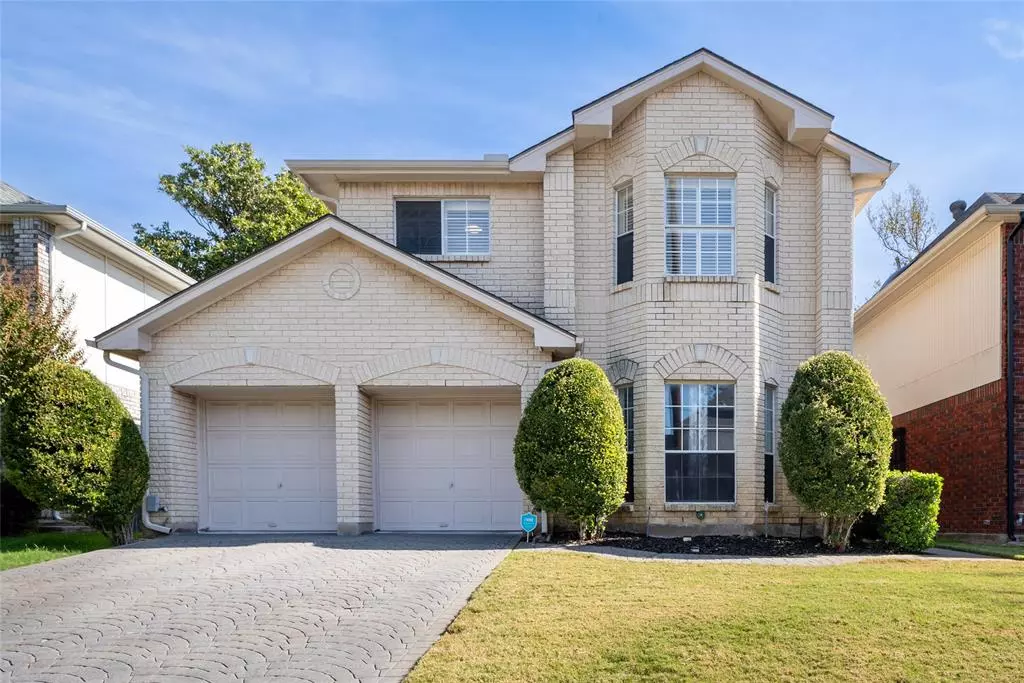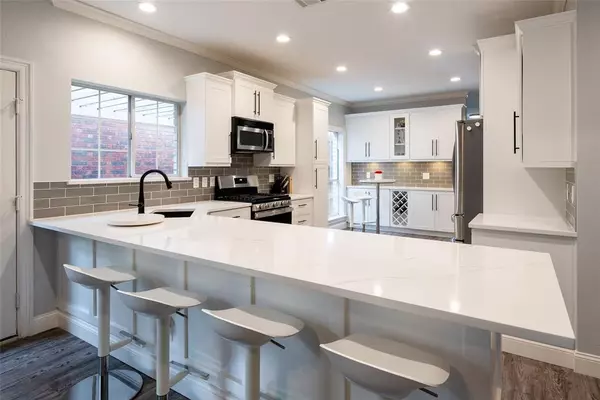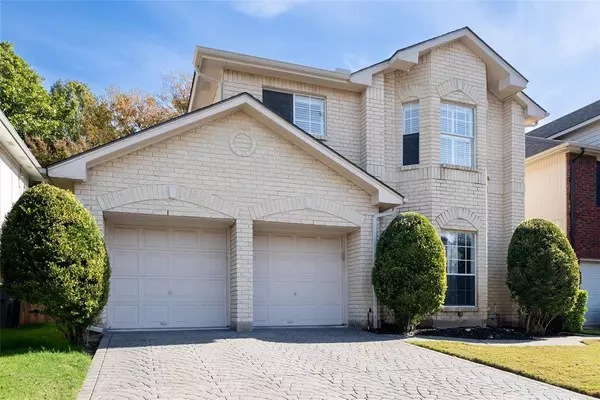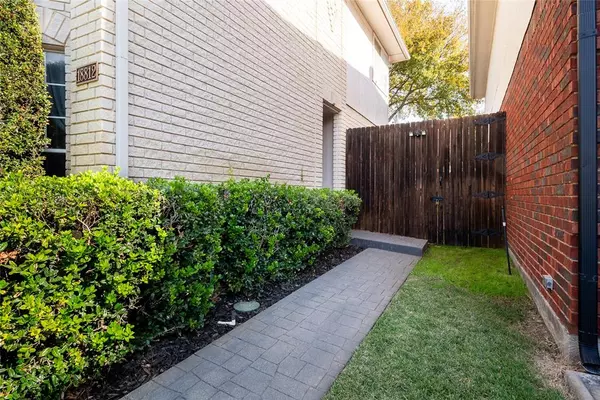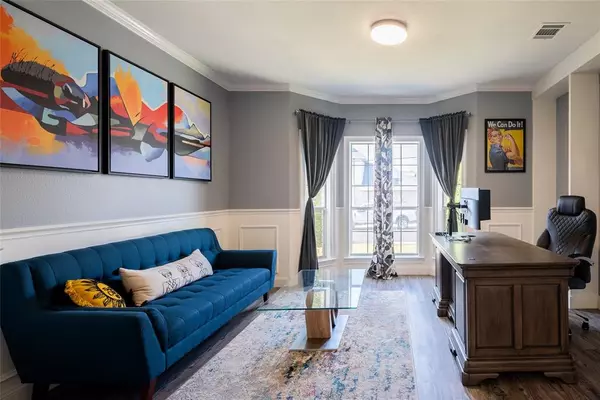
3 Beds
3 Baths
2,144 SqFt
3 Beds
3 Baths
2,144 SqFt
Key Details
Property Type Single Family Home
Sub Type Single Family Residence
Listing Status Active
Purchase Type For Sale
Square Footage 2,144 sqft
Price per Sqft $209
Subdivision Parkway Village Sec Two
MLS Listing ID 20780285
Bedrooms 3
Full Baths 2
Half Baths 1
HOA Fees $500
HOA Y/N Mandatory
Year Built 1987
Lot Size 4,791 Sqft
Acres 0.11
Property Description
Location
State TX
County Collin
Direction From Midway and George Bush head south. Take a left at Windhaven Lane. Take a right at Voss Road. House will be on the left with a sign out front.
Rooms
Dining Room 1
Interior
Interior Features Cable TV Available, Eat-in Kitchen, Open Floorplan, Vaulted Ceiling(s), Walk-In Closet(s)
Heating Central
Cooling Central Air
Flooring Carpet, Ceramic Tile
Fireplaces Number 1
Fireplaces Type Living Room
Appliance Dishwasher, Gas Range
Heat Source Central
Laundry In Hall, Full Size W/D Area, Washer Hookup
Exterior
Garage Spaces 2.0
Fence Wood
Utilities Available Asphalt, Cable Available, City Sewer, City Water, Concrete, Curbs, Electricity Connected, Individual Gas Meter
Roof Type Composition
Total Parking Spaces 2
Garage Yes
Building
Story Two
Foundation Slab
Level or Stories Two
Structure Type Brick,Wood,Other
Schools
Elementary Schools Mitchell
Middle Schools Frankford
High Schools Shepton
School District Plano Isd
Others
Restrictions Unknown Encumbrance(s)
Ownership See Tax



