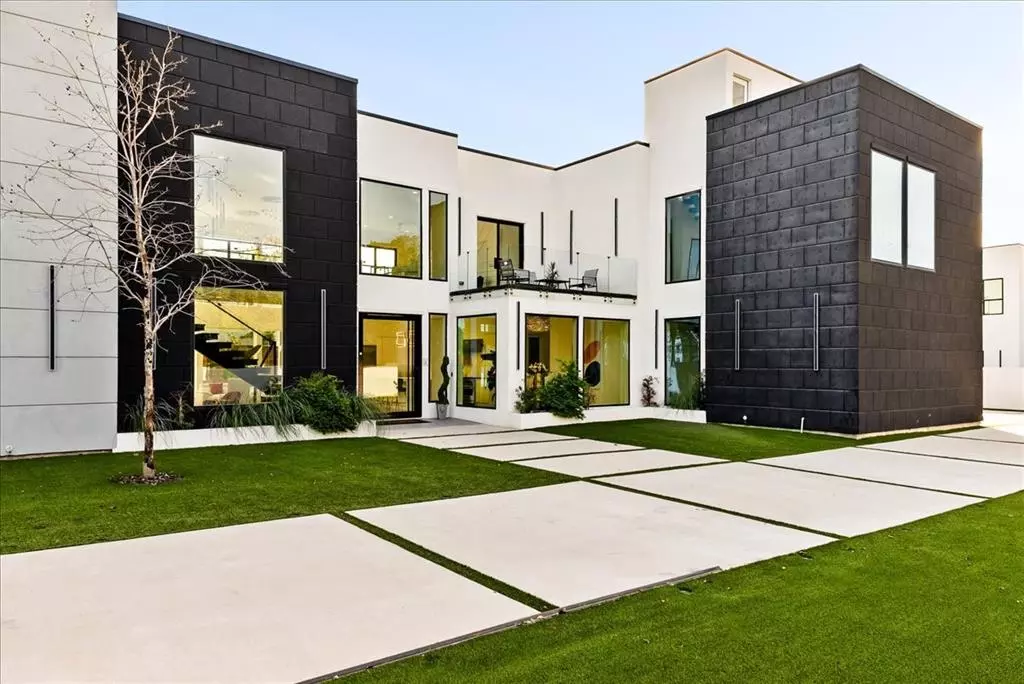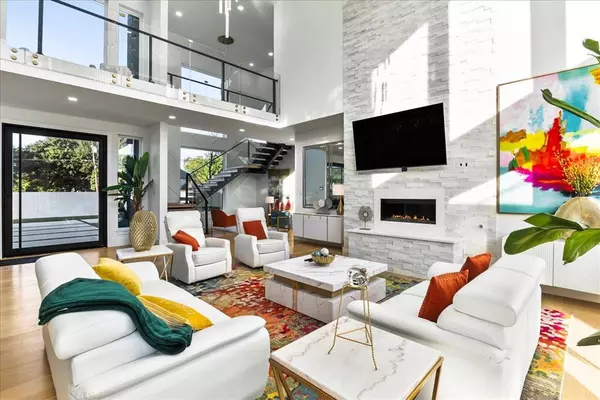
7 Beds
6 Baths
6,590 SqFt
7 Beds
6 Baths
6,590 SqFt
Key Details
Property Type Single Family Home
Sub Type Single Family Residence
Listing Status Active
Purchase Type For Sale
Square Footage 6,590 sqft
Price per Sqft $591
Subdivision Biglot
MLS Listing ID 20767418
Style Contemporary/Modern
Bedrooms 7
Full Baths 6
HOA Y/N None
Year Built 2022
Annual Tax Amount $28,329
Lot Size 0.460 Acres
Acres 0.46
Property Description
Location
State TX
County Dallas
Direction Use GPS
Rooms
Dining Room 2
Interior
Interior Features Built-in Features, Built-in Wine Cooler, Cable TV Available, Chandelier, Decorative Lighting, Double Vanity, Flat Screen Wiring, High Speed Internet Available, Kitchen Island, Multiple Staircases, Open Floorplan, Pantry, Vaulted Ceiling(s), Walk-In Closet(s)
Heating Central
Cooling Ceiling Fan(s), Central Air, Electric, Zoned
Flooring Carpet, Tile, Wood
Fireplaces Number 2
Fireplaces Type Gas, Living Room, Master Bedroom
Appliance Built-in Gas Range, Built-in Refrigerator, Dishwasher, Disposal, Gas Cooktop, Microwave, Plumbed For Gas in Kitchen, Refrigerator, Tankless Water Heater, Vented Exhaust Fan
Heat Source Central
Exterior
Exterior Feature Attached Grill, Balcony, Covered Patio/Porch, Rain Gutters, Lighting, Outdoor Grill, Outdoor Living Center, Private Entrance, Tennis Court(s)
Garage Spaces 3.0
Fence Electric, Fenced, Full, Gate, High Fence, Privacy, Wood, Other
Pool Gunite, In Ground, Outdoor Pool, Waterfall, Other
Utilities Available Cable Available, City Sewer, City Water, Electricity Connected, Individual Gas Meter, Individual Water Meter
Total Parking Spaces 3
Garage Yes
Private Pool 1
Building
Lot Description Few Trees, Irregular Lot, Landscaped
Story Three Or More
Foundation Slab
Level or Stories Three Or More
Schools
Elementary Schools Prestonhol
Middle Schools Benjamin Franklin
High Schools Hillcrest
School District Dallas Isd
Others
Ownership See Records
Acceptable Financing Cash, Conventional
Listing Terms Cash, Conventional








