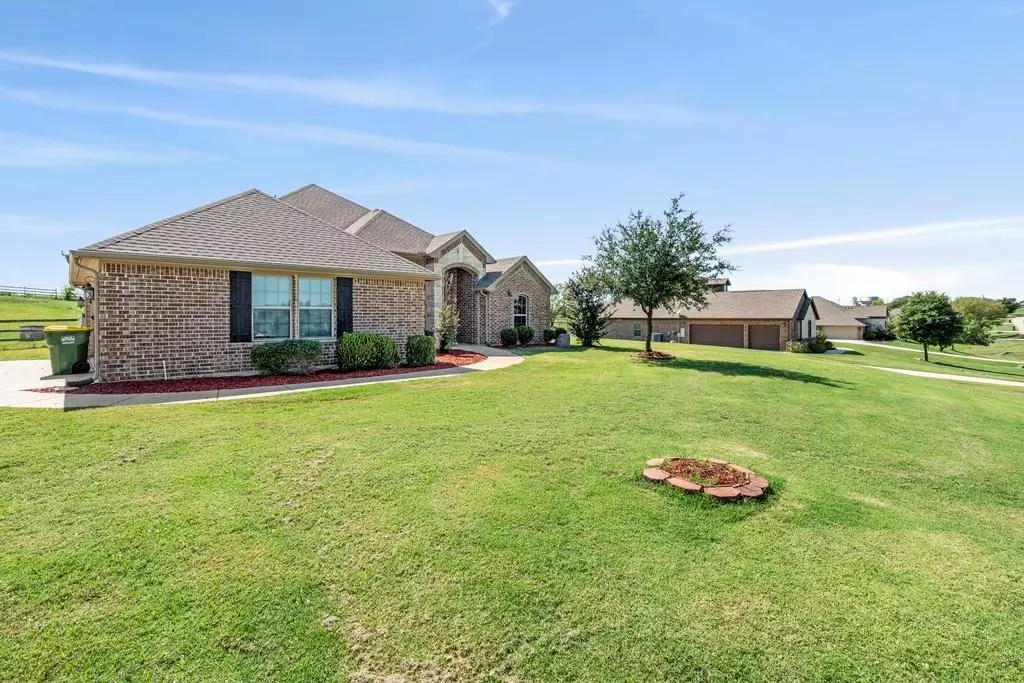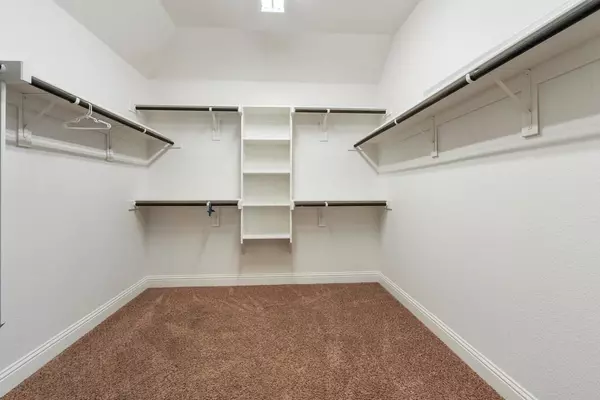4 Beds
3 Baths
2,640 SqFt
4 Beds
3 Baths
2,640 SqFt
Key Details
Property Type Single Family Home
Sub Type Single Family Residence
Listing Status Active
Purchase Type For Sale
Square Footage 2,640 sqft
Price per Sqft $225
Subdivision Mustang Creek Estates
MLS Listing ID 20839487
Bedrooms 4
Full Baths 3
HOA Fees $29/mo
HOA Y/N Mandatory
Year Built 2016
Lot Size 1.120 Acres
Acres 1.12
Property Sub-Type Single Family Residence
Property Description
Location
State TX
County Tarrant
Direction Use GPS
Rooms
Dining Room 1
Interior
Interior Features Cable TV Available, Pantry, Walk-In Closet(s)
Fireplaces Number 1
Fireplaces Type Living Room, Wood Burning
Appliance Built-in Gas Range, Dishwasher, Electric Cooktop, Electric Oven, Microwave
Exterior
Garage Spaces 3.0
Carport Spaces 2
Utilities Available City Water, Electricity Available, Individual Gas Meter, Private Sewer, No City Services
Total Parking Spaces 3
Garage Yes
Building
Story One
Level or Stories One
Schools
Elementary Schools Godley
Middle Schools Godley
High Schools Godley
School District Godley Isd
Others
Ownership individual
Virtual Tour https://www.propertypanorama.com/instaview/ntreis/20839487








