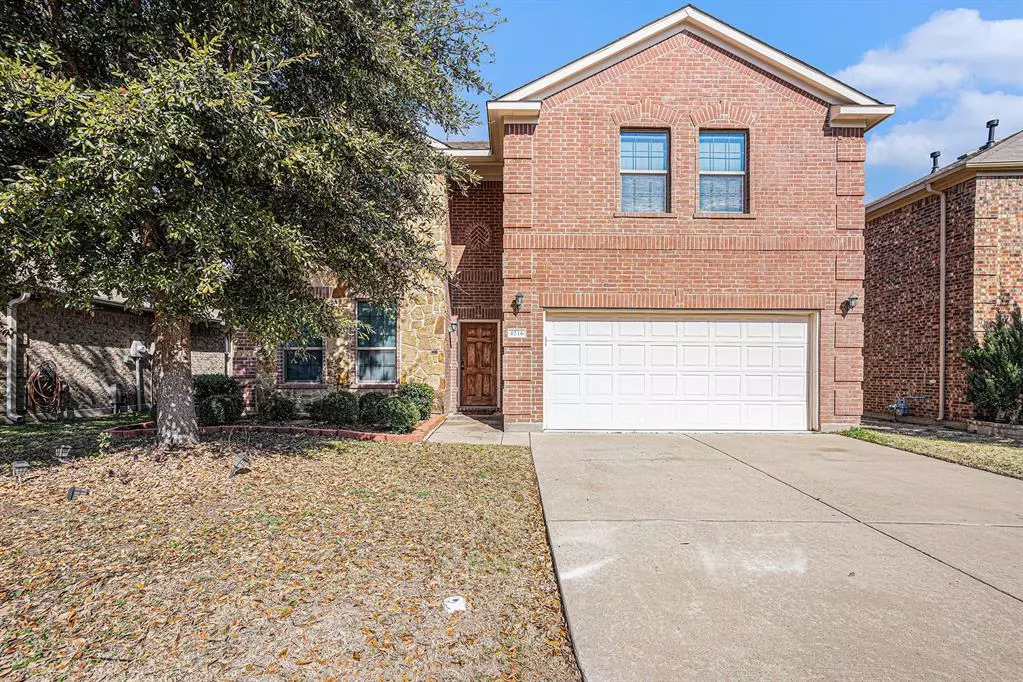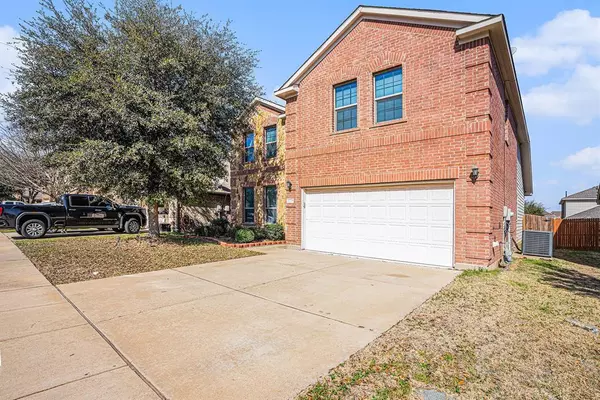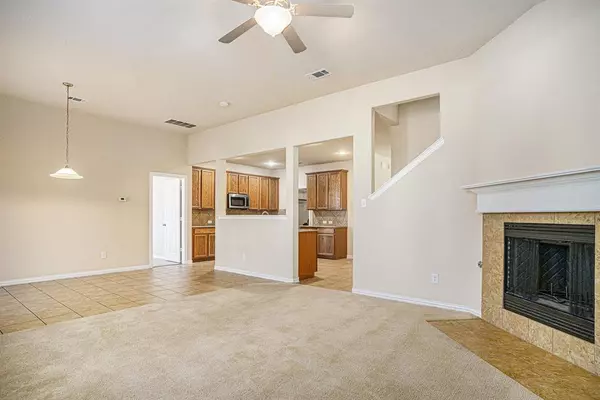5 Beds
3 Baths
2,917 SqFt
5 Beds
3 Baths
2,917 SqFt
Key Details
Property Type Single Family Home
Sub Type Single Family Residence
Listing Status Active
Purchase Type For Sale
Square Footage 2,917 sqft
Price per Sqft $129
Subdivision Stone Meadow Addition - Fw
MLS Listing ID 20841465
Bedrooms 5
Full Baths 2
Half Baths 1
HOA Fees $154/qua
HOA Y/N Mandatory
Year Built 2012
Lot Size 5,475 Sqft
Acres 0.1257
Property Sub-Type Single Family Residence
Property Description
Texas. The thoughtfully designed floor plan features the master suite conveniently located downstairs, complete with a large
walk-in closet and an ensuite bath. The main level also boasts an open-concept living area and a large kitchen with granite
countertops, stainless steel appliances, and ample cabinet space. Upstairs, you'll find four generously sized bedrooms and
an additional living room or game room, perfect for entertaining or relaxing with the family. Conveniently located near
schools, parks, shopping, and dining, this home is ideal for growing families.
Location
State TX
County Tarrant
Direction From I-35E S towards Waco, continue as it merges to I-35W S. Exit 42 toward Risinger Rd. Turn L onto Hulen St. Turn R onto Sone Meadow Ln. Turn L onto Bridgestone Dr. 4216 Bridgestone will be on your L.
Rooms
Dining Room 2
Interior
Interior Features Built-in Features, Cable TV Available, Granite Counters, Walk-In Closet(s)
Heating Electric
Cooling Electric
Fireplaces Number 1
Fireplaces Type Wood Burning
Appliance Dishwasher, Disposal, Electric Cooktop, Electric Oven, Refrigerator
Heat Source Electric
Exterior
Garage Spaces 2.0
Fence Back Yard, Wood
Utilities Available Cable Available, City Sewer, City Water, Curbs, Electricity Connected
Total Parking Spaces 2
Garage Yes
Building
Story Two
Level or Stories Two
Schools
Elementary Schools Mary Harris
Middle Schools Crowley
High Schools North Crowley
School District Crowley Isd
Others
Restrictions None
Ownership See Record
Virtual Tour https://www.propertypanorama.com/instaview/ntreis/20841465








