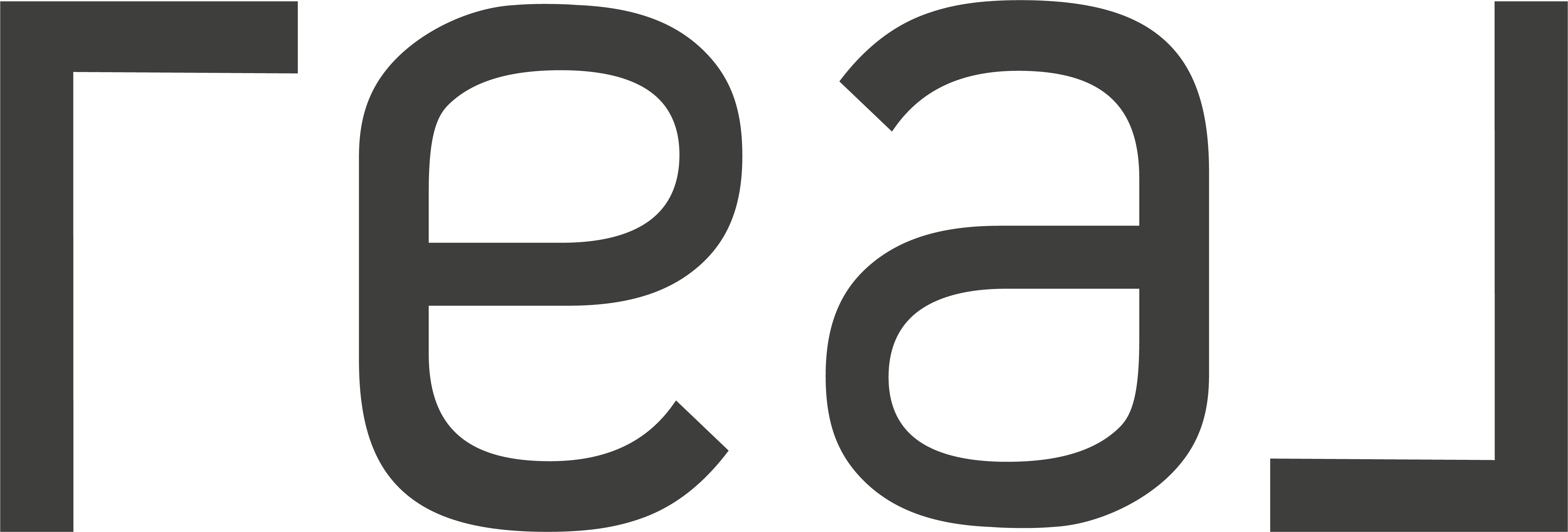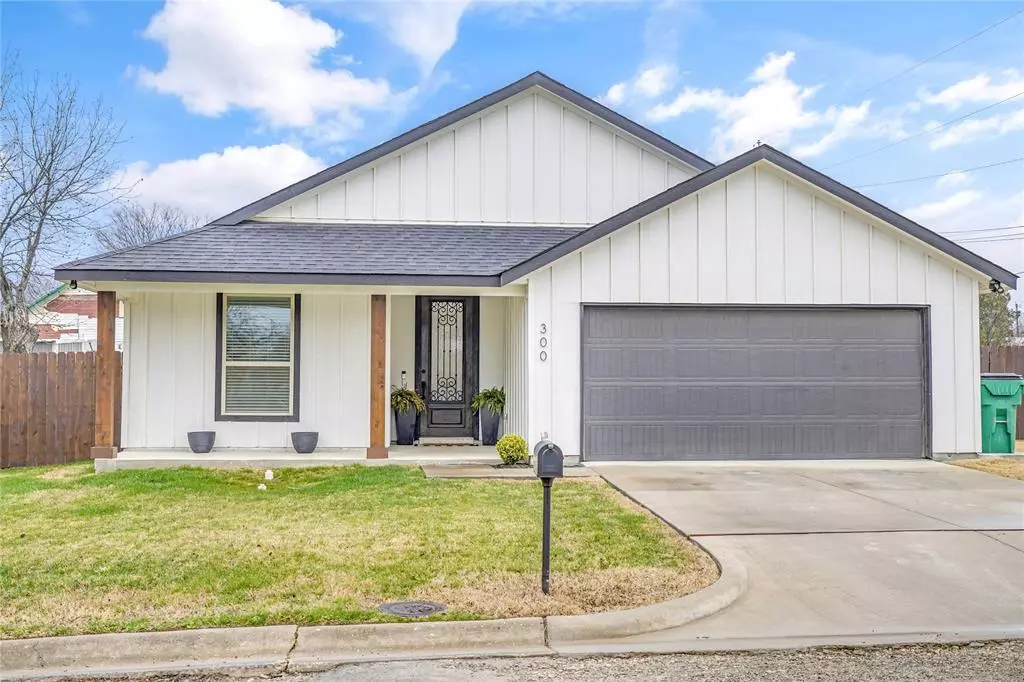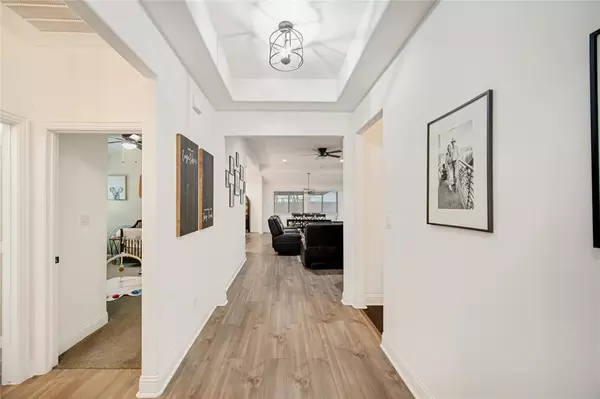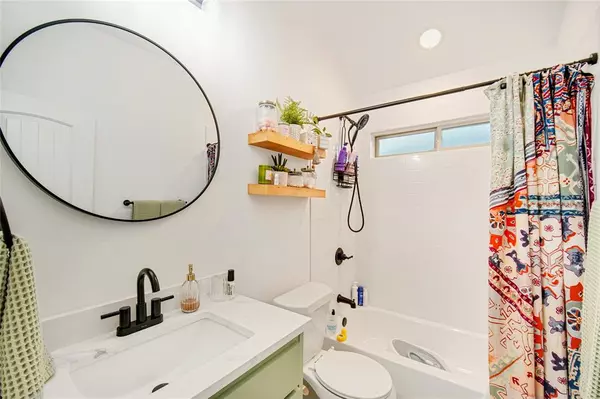3 Beds
2 Baths
1,664 SqFt
3 Beds
2 Baths
1,664 SqFt
Key Details
Property Type Single Family Home
Sub Type Single Family Residence
Listing Status Active
Purchase Type For Sale
Square Footage 1,664 sqft
Price per Sqft $175
Subdivision Jw Bucker Survey, Abs. 34
MLS Listing ID 20845814
Style Modern Farmhouse
Bedrooms 3
Full Baths 2
HOA Y/N None
Year Built 2022
Lot Size 7,239 Sqft
Acres 0.1662
Lot Dimensions 65.83 X 110
Property Sub-Type Single Family Residence
Property Description
The timeless kitchen showcases white shaker cabinets with a contrasting black island that allows the gorgeous white quartz to truly pop. Crème subway tile backsplash, stainless appliances including a four-burner electric range, overhead microwave and dishwasher as well as decorative chic fountain pendants also accentuate this amazing kitchen. It offers all the counter space one could ever want! A steel designer light fixture illuminates the dining area that is perfectly situated by the kitchen and immersed with natural light. The spacious primary suite features decorative raised ceilings and a luxurious walk-in closet that boasts modular shelving and brand-new flooring. The primary bath boasts white quartz counters, double sinks and mirrors, as well as an impressively large walk-in shower.
And don't miss out on the private outdoor backyard that is perfect for entertaining and relaxing under the new custom-built covered patio while you watch the beautiful Texas sunsets after a long day of work! The yard also offers a custom kennel that is certainly oversized and would be welcoming to any furred friend.
Location
State TX
County Jack
Direction GOS will accurately direct you to this home.
Rooms
Dining Room 1
Interior
Interior Features Decorative Lighting, Eat-in Kitchen, Granite Counters, High Speed Internet Available
Heating Electric
Cooling Electric
Appliance Dishwasher, Electric Range, Microwave
Heat Source Electric
Laundry Electric Dryer Hookup, Washer Hookup
Exterior
Exterior Feature Covered Patio/Porch
Garage Spaces 2.0
Fence Fenced, Privacy
Utilities Available City Sewer, City Water
Roof Type Composition
Total Parking Spaces 2
Garage Yes
Building
Lot Description Corner Lot, Lrg. Backyard Grass
Story One
Foundation Slab
Level or Stories One
Structure Type Board & Batten Siding
Schools
Elementary Schools Jacksboro
Middle Schools Jacksboro
High Schools Jacksboro
School District Jacksboro Isd
Others
Ownership Of Record
Acceptable Financing Cash, Conventional, FHA, USDA Loan, VA Loan
Listing Terms Cash, Conventional, FHA, USDA Loan, VA Loan
Virtual Tour https://www.propertypanorama.com/instaview/ntreis/20845814








