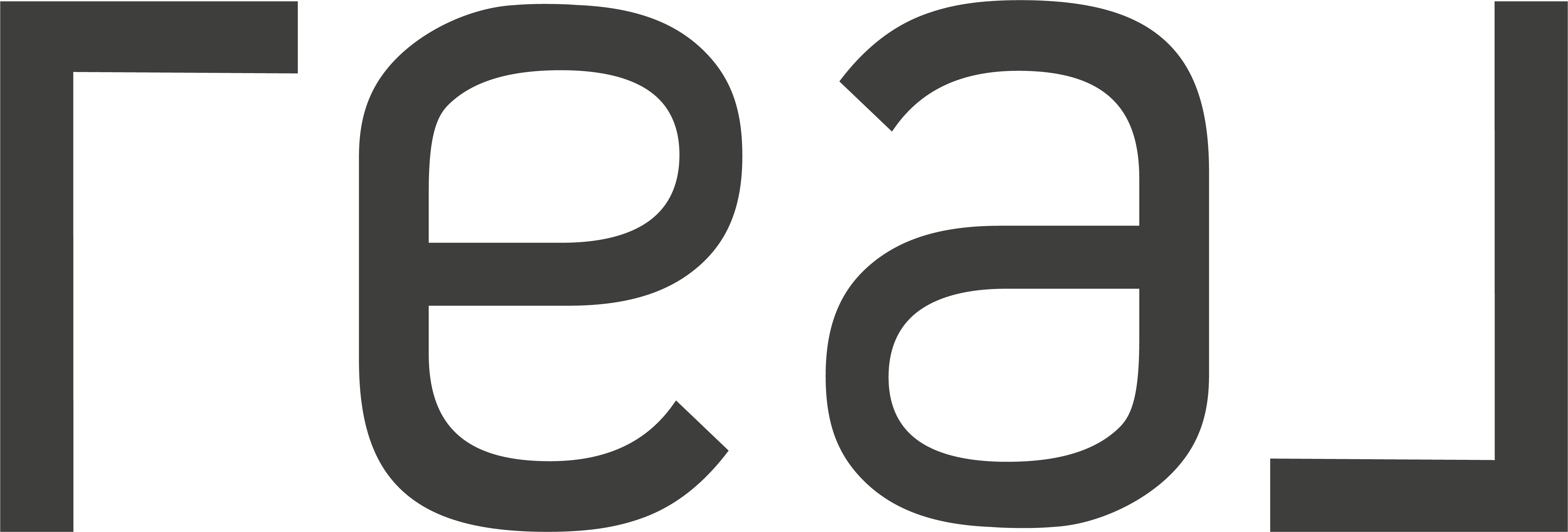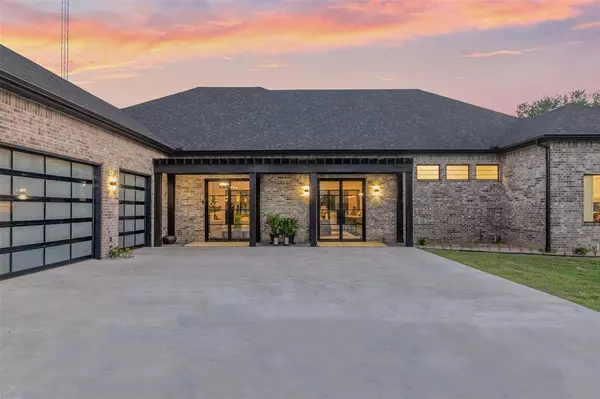3 Beds
4 Baths
3,612 SqFt
3 Beds
4 Baths
3,612 SqFt
Key Details
Property Type Single Family Home
Sub Type Single Family Residence
Listing Status Active
Purchase Type For Sale
Square Footage 3,612 sqft
Price per Sqft $325
Subdivision Lake Fork Golf Course Estates
MLS Listing ID 20846124
Style Contemporary/Modern
Bedrooms 3
Full Baths 3
Half Baths 1
HOA Fees $43/mo
HOA Y/N Mandatory
Year Built 2022
Annual Tax Amount $6,776
Lot Size 0.776 Acres
Acres 0.776
Property Sub-Type Single Family Residence
Property Description
Escape outdoors to a large screened in porch flaunting expansive and open views of ponds, golf and open space. OH! Don't forget the luxury commercial resort pool with waterfall and bubble baja ledge. Many custom upgrades include 12' ceilings, vaulted beamed gathering room, commercial appliances, wine fridge, custom designed hand crafted vanities, quartz countertops, high end plumbing fixtures, LED Lighting with dimmers, dual zone HVAC with transferable lifetime warranty, Low-E Casement windows and doors with screens, a low maintenance fenced in private oasis resort, 3-car oversized garage, private internet tower owned, 500 gallon propane tank. Custom European cabinets and doors. Italian pure linen drapery with hand crafted wrought iron hardware and European tiles throughout to round on this perfect oasis. In addition, private Lake Fork access, golf, serenity and a fabulous community within reach to dining, shopping and entertainment.
Location
State TX
County Wood
Community Boat Ramp, Golf
Direction From intersection of FM 515 and FM 2946. Travel on 2946 over the bridge until you get to Lake Fork Gold Course Estates. Take a right into gates and your first right PR 1946. Travel until you get to PR 5941. SIY
Rooms
Dining Room 1
Interior
Interior Features Built-in Features, Built-in Wine Cooler, Decorative Lighting, Double Vanity, Eat-in Kitchen, Flat Screen Wiring, High Speed Internet Available, In-Law Suite Floorplan, Kitchen Island, Open Floorplan, Other, Pantry, Walk-In Closet(s), Second Primary Bedroom
Flooring Concrete
Fireplaces Number 1
Fireplaces Type Decorative, Electric
Appliance Built-in Refrigerator, Commercial Grade Range, Dishwasher, Disposal, None
Exterior
Garage Spaces 3.0
Pool In Ground, Outdoor Pool, Private, Water Feature, Waterfall
Community Features Boat Ramp, Golf
Utilities Available Aerobic Septic, Other
Roof Type Composition
Total Parking Spaces 3
Garage Yes
Private Pool 1
Building
Story One
Foundation Slab
Level or Stories One
Structure Type Brick
Schools
Elementary Schools Yantis
Middle Schools Yantis
High Schools Yantis
School District Yantis Isd
Others
Restrictions Building,Deed
Ownership Sciortino
Acceptable Financing Cash, Conventional, FHA
Listing Terms Cash, Conventional, FHA
Special Listing Condition Aerial Photo, Deed Restrictions
Virtual Tour https://www.propertypanorama.com/instaview/ntreis/20846124








