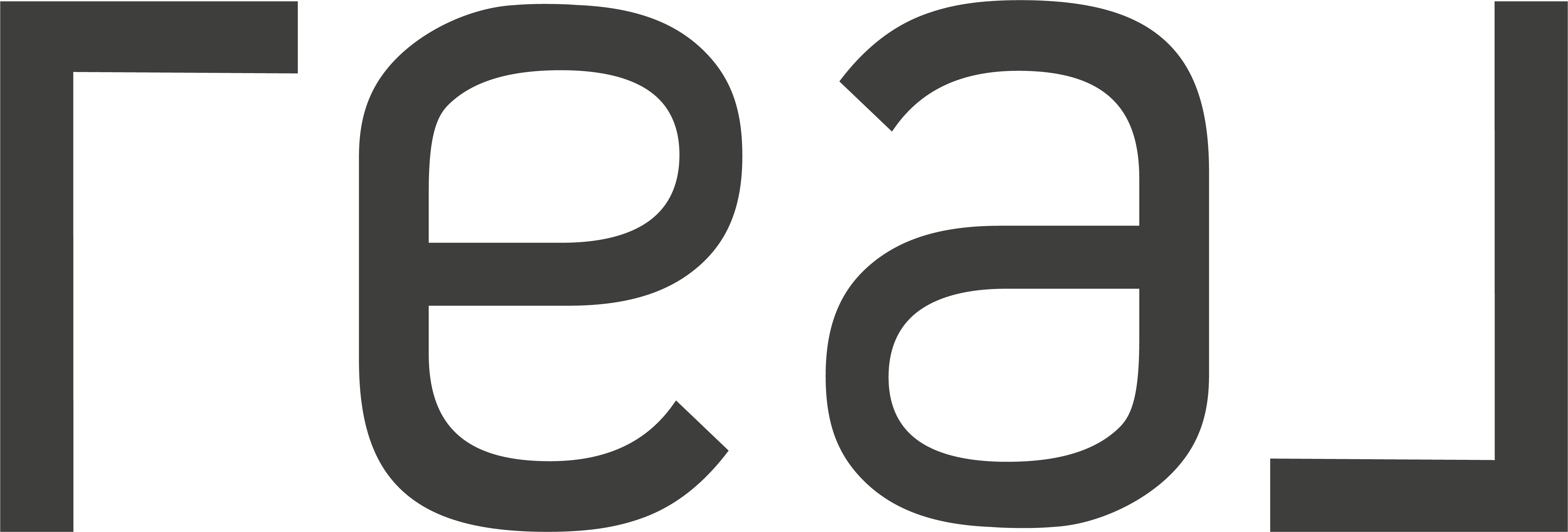5 Beds
2 Baths
2,184 SqFt
5 Beds
2 Baths
2,184 SqFt
Key Details
Property Type Manufactured Home
Sub Type Manufactured Home
Listing Status Active
Purchase Type For Sale
Square Footage 2,184 sqft
Price per Sqft $135
Subdivision Denver Road Estates
MLS Listing ID 20846377
Bedrooms 5
Full Baths 2
HOA Y/N None
Year Built 2025
Lot Size 4.310 Acres
Acres 4.31
Property Sub-Type Manufactured Home
Property Description
FHA, VA, USDA, and Conventional loans are all welcome!
All information is deemed reliable, buyer and buyer's agent are responsible for verifying all information including but not limited to lot dimensions, easements, school district, and subdivision restrictions.
Location
State TX
County Montague
Direction Head east on State Hwy 101 toward Spur 511 Continue straight onto Forest Ave, Turn left onto Denver Rd.
Rooms
Dining Room 1
Interior
Interior Features Built-in Features, Decorative Lighting, Kitchen Island, Open Floorplan, Other, Pantry, Walk-In Closet(s)
Heating Central, Electric
Cooling Ceiling Fan(s), Central Air, Electric
Flooring Laminate
Appliance Dishwasher, Electric Range, Electric Water Heater, Refrigerator
Heat Source Central, Electric
Laundry Electric Dryer Hookup, Utility Room, Full Size W/D Area, Washer Hookup
Exterior
Carport Spaces 2
Utilities Available Co-op Electric, Electricity Available, Outside City Limits, Private Sewer, Private Water, Septic, Well
Roof Type Composition
Total Parking Spaces 2
Garage No
Building
Lot Description Acreage, Interior Lot
Story One
Foundation Pillar/Post/Pier
Level or Stories One
Structure Type Other
Schools
Elementary Schools Bowie
High Schools Bowie
School District Bowie Isd
Others
Ownership Top Notch Homes, LLC
Acceptable Financing Cash, Conventional, FHA, USDA Loan, VA Loan
Listing Terms Cash, Conventional, FHA, USDA Loan, VA Loan
Special Listing Condition Aerial Photo
Virtual Tour https://www.propertypanorama.com/instaview/ntreis/20846377








