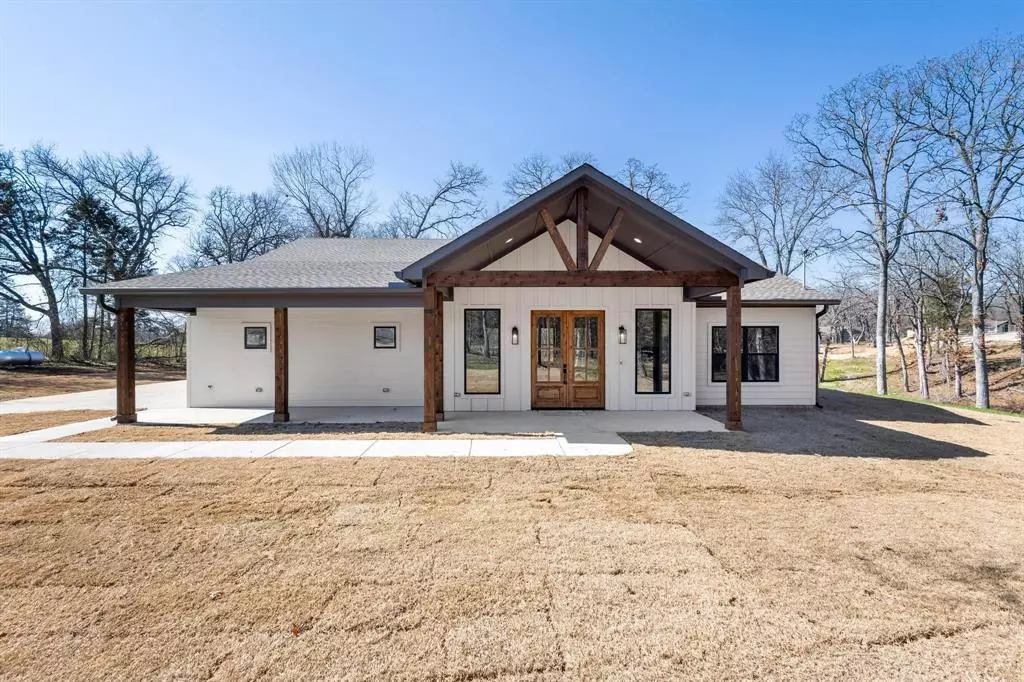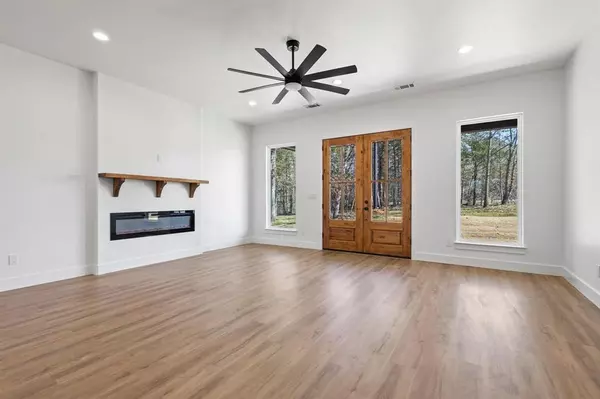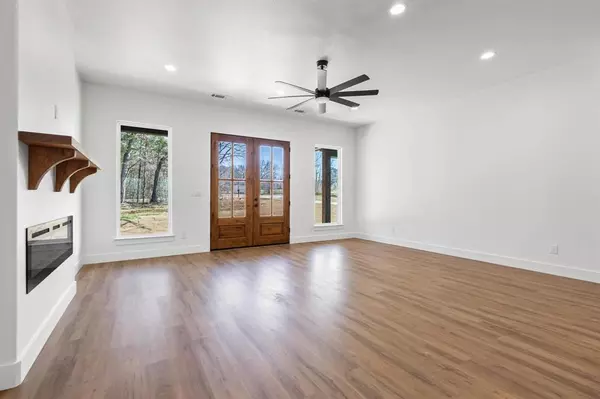4 Beds
3 Baths
2,007 SqFt
4 Beds
3 Baths
2,007 SqFt
Key Details
Property Type Single Family Home
Sub Type Single Family Residence
Listing Status Active
Purchase Type For Sale
Square Footage 2,007 sqft
Price per Sqft $248
Subdivision Rolling Acres Est
MLS Listing ID 20848742
Bedrooms 4
Full Baths 2
Half Baths 1
HOA Y/N None
Year Built 2025
Lot Size 2.060 Acres
Acres 2.06
Property Sub-Type Single Family Residence
Property Description
Step inside to an inviting open-concept layout with high ceilings, abundant natural light, and premium finishes. The chef's kitchen boasts quartz countertops, stainless steel appliances, a spacious island, and custom cabinetry. The primary suite is a private oasis featuring a spa-like ensuite with dual vanities and a walk-in closet. Three additional bedrooms provide plenty of space for family, guests, or a home office.
Enjoy peaceful mornings on the covered front porch or relax on the back patio, soaking in views of your private pond and towering trees. Thoughtfully built with modern amenities and energy-efficient features, this home is move-in ready and built to impress.
Located just minutes from town but offering the tranquility of country living, this is a rare opportunity to own a brand-new home in a breathtaking setting. Don't miss out—schedule your private tour today!
Location
State TX
County Grayson
Direction From US-75 take the exit for TX-503, S Eisenhower Parkway and head East. Go South on S Fannin and turn left to head East on Square Dance Road. Follow Square Dance Road to Desvoignes Road and turn left to head South. 1513 Desvoignes will be about 1 mile South on the right.
Rooms
Dining Room 1
Interior
Interior Features Double Vanity, Eat-in Kitchen, Granite Counters, Kitchen Island, Natural Woodwork, Open Floorplan, Walk-In Closet(s)
Heating Central, Propane
Cooling Central Air
Fireplaces Number 1
Fireplaces Type Insert
Appliance Dishwasher, Disposal, Gas Range, Microwave, Refrigerator, Tankless Water Heater
Heat Source Central, Propane
Laundry Electric Dryer Hookup, Washer Hookup
Exterior
Garage Spaces 2.0
Utilities Available Individual Water Meter, Outside City Limits, Septic
Roof Type Composition
Total Parking Spaces 2
Garage Yes
Building
Lot Description Acreage
Story One
Foundation Slab
Level or Stories One
Structure Type Board & Batten Siding
Schools
Elementary Schools Lamar
Middle Schools Henry Scott
High Schools Denison
School District Denison Isd
Others
Ownership Evolution Realty LLC
Acceptable Financing Cash, Conventional, FHA, USDA Loan, VA Loan
Listing Terms Cash, Conventional, FHA, USDA Loan, VA Loan
Virtual Tour https://www.propertypanorama.com/instaview/ntreis/20848742








