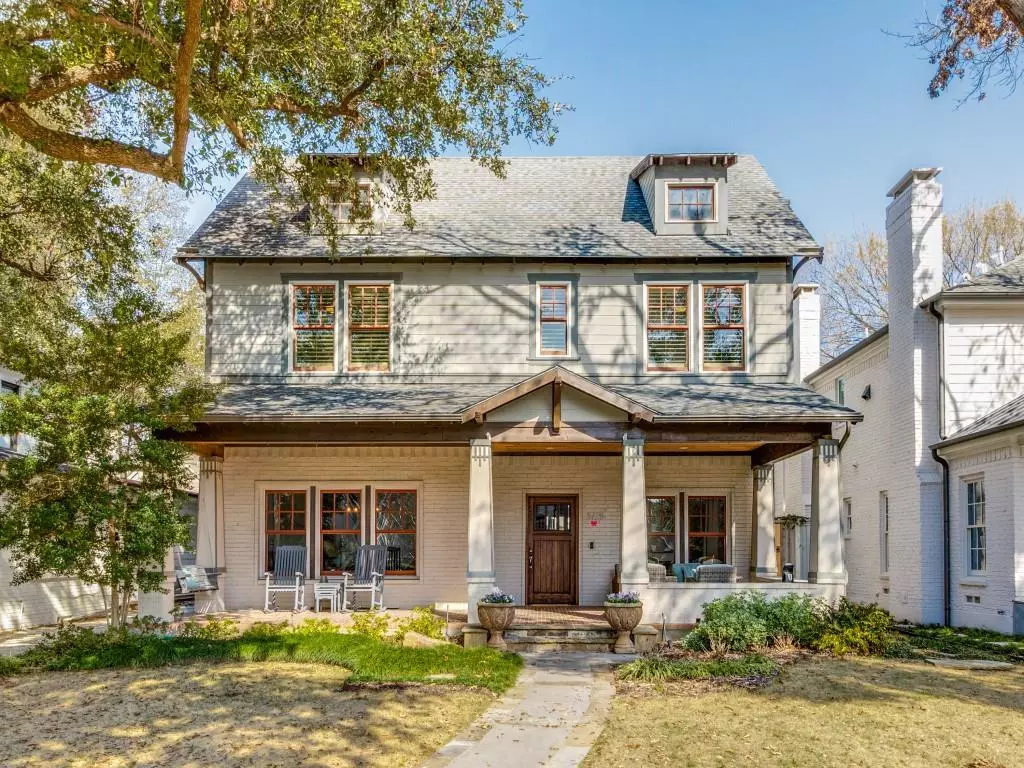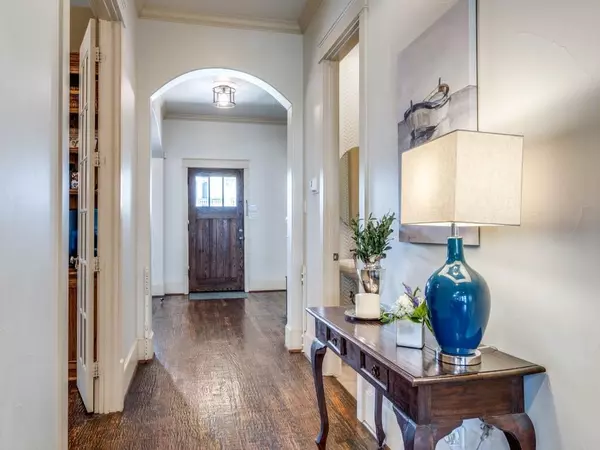5 Beds
6 Baths
4,758 SqFt
5 Beds
6 Baths
4,758 SqFt
Key Details
Property Type Single Family Home
Sub Type Single Family Residence
Listing Status Active
Purchase Type For Sale
Square Footage 4,758 sqft
Price per Sqft $682
Subdivision University Heights
MLS Listing ID 20848482
Style Craftsman
Bedrooms 5
Full Baths 5
Half Baths 1
HOA Y/N None
Year Built 2006
Annual Tax Amount $40,786
Lot Size 7,013 Sqft
Acres 0.161
Lot Dimensions 50x140
Property Sub-Type Single Family Residence
Property Description
Location
State TX
County Dallas
Direction From the intersection of Preston Rd and Lovers Lane, go north on Preston to Stanford. Go east on Stanford to 3728. House is on the north side of the street.
Rooms
Dining Room 2
Interior
Interior Features Built-in Wine Cooler, Cable TV Available, Cedar Closet(s), Decorative Lighting, Double Vanity, Flat Screen Wiring, Granite Counters, High Speed Internet Available, Kitchen Island, Pantry, Sound System Wiring, Walk-In Closet(s), Wet Bar
Heating Central, Natural Gas
Cooling Central Air, Electric
Flooring Carpet, Ceramic Tile, Hardwood
Fireplaces Number 2
Fireplaces Type Gas, Gas Logs, Gas Starter, Living Room, Outside
Appliance Built-in Gas Range, Built-in Refrigerator, Commercial Grade Range, Commercial Grade Vent, Dishwasher, Disposal, Gas Oven, Gas Range, Gas Water Heater, Microwave, Double Oven, Plumbed For Gas in Kitchen
Heat Source Central, Natural Gas
Laundry Gas Dryer Hookup, Utility Room, Full Size W/D Area, Washer Hookup
Exterior
Exterior Feature Covered Patio/Porch, Rain Gutters, Lighting
Garage Spaces 2.0
Fence Back Yard, Fenced, Gate, Wood
Utilities Available All Weather Road, Alley, Cable Available, City Sewer, City Water, Curbs, Natural Gas Available, Sidewalk
Roof Type Composition
Total Parking Spaces 2
Garage Yes
Building
Lot Description Few Trees, Interior Lot, Landscaped, Sprinkler System
Story Three Or More
Foundation Slab
Level or Stories Three Or More
Structure Type Brick,Frame
Schools
Elementary Schools University
Middle Schools Highland Park
High Schools Highland Park
School District Highland Park Isd
Others
Ownership See Agent
Acceptable Financing Cash, Conventional
Listing Terms Cash, Conventional
Virtual Tour https://www.propertypanorama.com/instaview/ntreis/20848482








