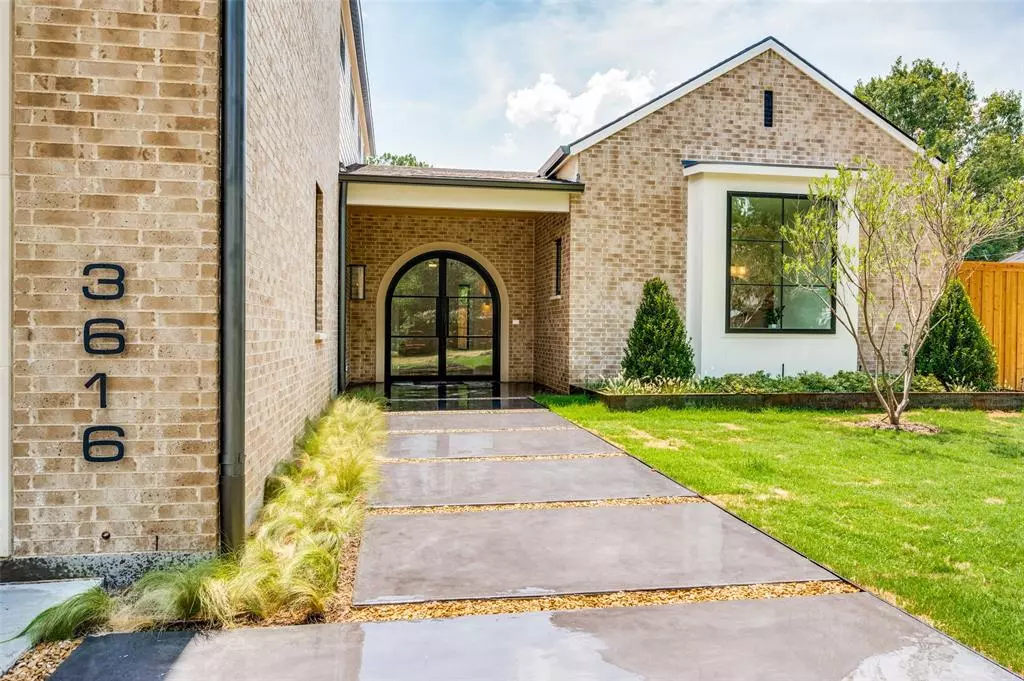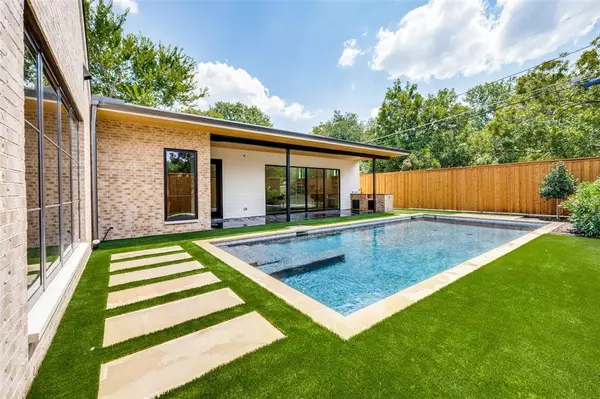3 Beds
4 Baths
4,661 SqFt
3 Beds
4 Baths
4,661 SqFt
Key Details
Property Type Single Family Home
Sub Type Single Family Residence
Listing Status Active
Purchase Type For Sale
Square Footage 4,661 sqft
Price per Sqft $374
Subdivision Walnut Hill North
MLS Listing ID 20848502
Style Contemporary/Modern,Traditional
Bedrooms 3
Full Baths 3
Half Baths 1
HOA Y/N None
Year Built 2023
Annual Tax Amount $9,501
Lot Size 9,801 Sqft
Acres 0.225
Lot Dimensions 70x143
Property Sub-Type Single Family Residence
Property Description
Location
State TX
County Dallas
Direction travel south on Marsh from Royal Ln and turn west on Ingleside to 3616 on the left
Rooms
Dining Room 1
Interior
Interior Features Kitchen Island, Open Floorplan, Vaulted Ceiling(s)
Heating Central, Electric
Cooling Ceiling Fan(s), Central Air, Electric
Flooring Carpet, Ceramic Tile, Hardwood
Fireplaces Number 1
Fireplaces Type Heatilator, Insert, Living Room
Equipment Irrigation Equipment
Appliance Built-in Refrigerator, Commercial Grade Range, Dishwasher, Disposal, Ice Maker, Microwave, Tankless Water Heater, Vented Exhaust Fan
Heat Source Central, Electric
Exterior
Exterior Feature Covered Patio/Porch, Outdoor Grill, Outdoor Kitchen
Garage Spaces 2.0
Fence Fenced, Full, Wood
Pool Gunite, In Ground
Utilities Available Cable Available, City Sewer, City Water, Curbs, Electricity Connected, Individual Gas Meter, Individual Water Meter
Roof Type Shingle
Total Parking Spaces 2
Garage Yes
Private Pool 1
Building
Lot Description Interior Lot, Sprinkler System
Story Two
Foundation Slab
Level or Stories Two
Structure Type Brick,Fiber Cement,Siding
Schools
Elementary Schools Degolyer
Middle Schools Marsh
High Schools White
School District Dallas Isd
Others
Restrictions Deed,Easement(s)
Ownership Prospect Realty Holdings LLC
Acceptable Financing Cash, Conventional
Listing Terms Cash, Conventional
Virtual Tour https://www.propertypanorama.com/instaview/ntreis/20848502








