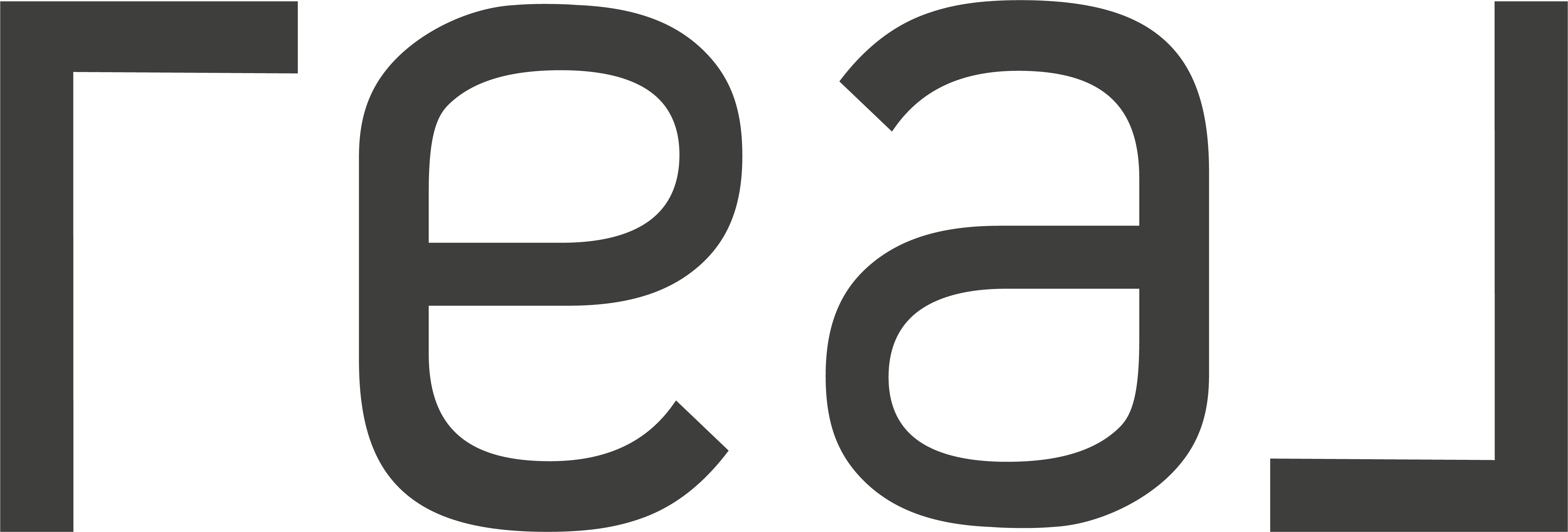3 Beds
2 Baths
1,606 SqFt
3 Beds
2 Baths
1,606 SqFt
OPEN HOUSE
Sun Feb 23, 2:00pm - 4:00pm
Key Details
Property Type Single Family Home
Sub Type Single Family Residence
Listing Status Active
Purchase Type For Sale
Square Footage 1,606 sqft
Price per Sqft $185
Subdivision Preserve
MLS Listing ID 20850607
Bedrooms 3
Full Baths 2
HOA Fees $453/ann
HOA Y/N Mandatory
Year Built 2025
Lot Size 8,712 Sqft
Acres 0.2
Property Sub-Type Single Family Residence
Property Description
Location
State LA
County Bossier
Direction Google Maps
Rooms
Dining Room 1
Interior
Interior Features Eat-in Kitchen, Granite Counters, Open Floorplan, Pantry
Heating Central
Cooling Central Air
Flooring Carpet, Ceramic Tile, Wood
Fireplaces Number 1
Fireplaces Type Brick
Appliance Dishwasher, Disposal, Gas Range
Heat Source Central
Laundry Utility Room, Full Size W/D Area
Exterior
Garage Spaces 2.0
Utilities Available City Sewer, City Water, Individual Gas Meter
Roof Type Shingle
Total Parking Spaces 1
Garage Yes
Building
Story One
Foundation Slab
Level or Stories One
Structure Type Brick
Schools
Elementary Schools Bossier Isd Schools
Middle Schools Bossier Isd Schools
High Schools Bossier Isd Schools
School District Bossier Psb
Others
Ownership SHB
Acceptable Financing Cash, Conventional, FHA, VA Loan
Listing Terms Cash, Conventional, FHA, VA Loan








