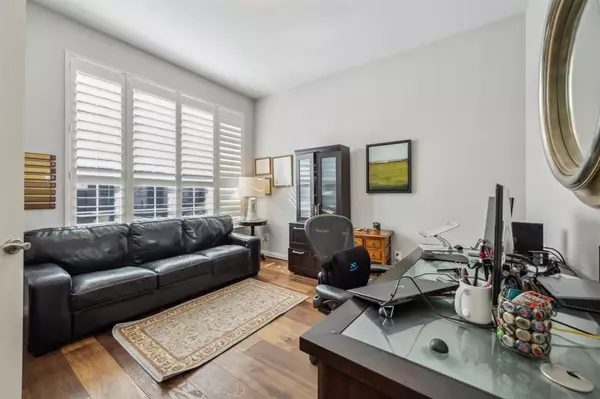5 Beds
4 Baths
4,536 SqFt
5 Beds
4 Baths
4,536 SqFt
Key Details
Property Type Single Family Home
Sub Type Single Family Residence
Listing Status Active
Purchase Type For Sale
Square Footage 4,536 sqft
Price per Sqft $286
Subdivision Oaktree Ph Five
MLS Listing ID 20848554
Style Traditional
Bedrooms 5
Full Baths 3
Half Baths 1
HOA Fees $140/mo
HOA Y/N Mandatory
Year Built 1999
Annual Tax Amount $16,448
Lot Size 8,712 Sqft
Acres 0.2
Property Sub-Type Single Family Residence
Property Description
Location
State TX
County Collin
Community Gated, Greenbelt
Direction From Dallas North Tollway north or south exit east onto Frankford Road, left onto Stonehollow Way, left onto Tennington Park. Must check in at guard house.
Rooms
Dining Room 2
Interior
Interior Features Cable TV Available, Chandelier, Decorative Lighting, Double Vanity, Flat Screen Wiring, High Speed Internet Available, Kitchen Island, Natural Woodwork, Pantry, Tile Counters, Vaulted Ceiling(s), Walk-In Closet(s), Wired for Data
Heating Central, Natural Gas, Zoned
Cooling Central Air, Electric
Flooring Wood
Fireplaces Number 1
Fireplaces Type Brick
Appliance Dishwasher, Disposal, Electric Oven, Gas Cooktop, Microwave, Plumbed For Gas in Kitchen
Heat Source Central, Natural Gas, Zoned
Laundry Electric Dryer Hookup, Washer Hookup
Exterior
Exterior Feature Courtyard, Lighting
Garage Spaces 3.0
Fence Wood
Pool Heated, In Ground, Pool/Spa Combo, Private, Pump, Water Feature, Waterfall
Community Features Gated, Greenbelt
Utilities Available Alley, City Sewer, City Water, Electricity Available
Roof Type Composition
Total Parking Spaces 3
Garage Yes
Private Pool 1
Building
Lot Description Interior Lot, Landscaped, Many Trees, Subdivision
Story Two
Foundation Slab
Level or Stories Two
Structure Type Brick
Schools
Elementary Schools Haggar
Middle Schools Frankford
High Schools Shepton
School District Plano Isd
Others
Ownership Of Record
Virtual Tour https://www.propertypanorama.com/instaview/ntreis/20848554








