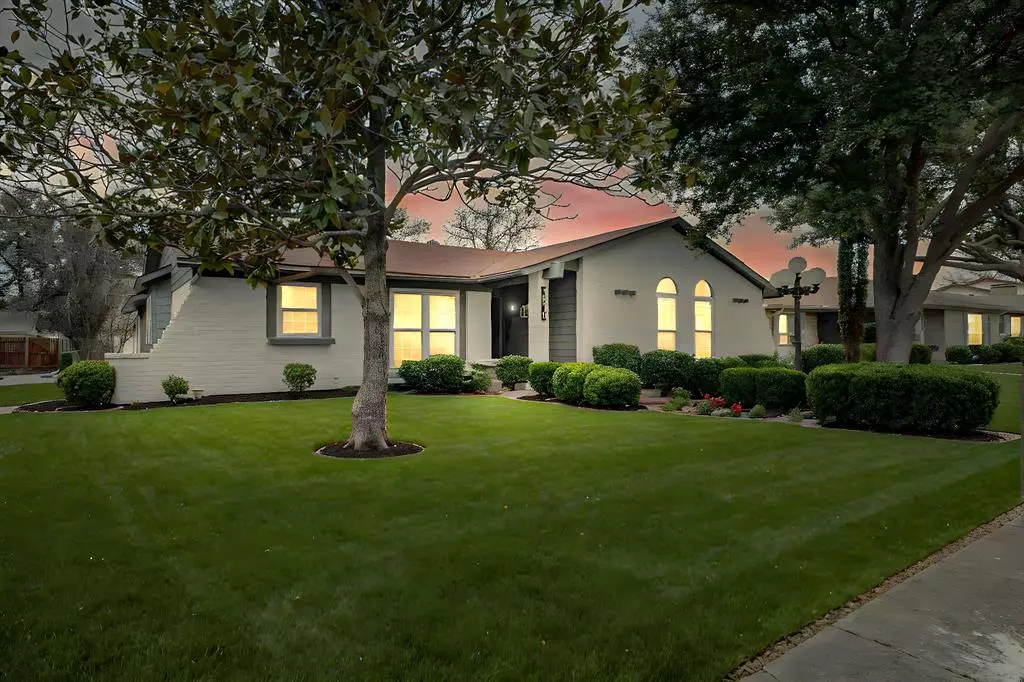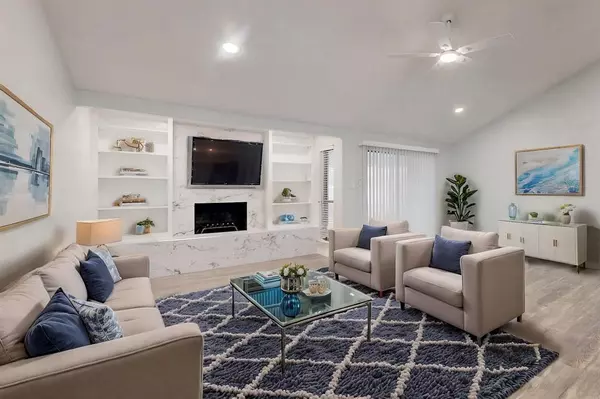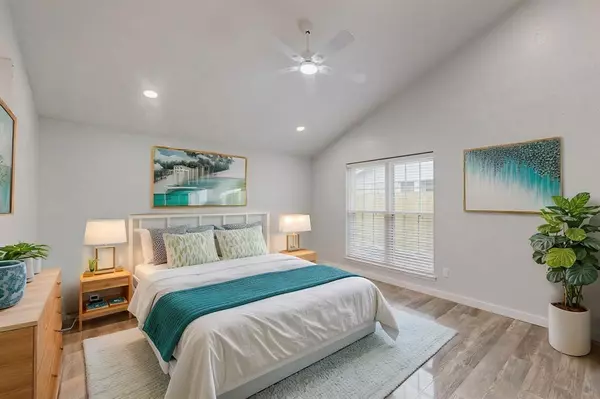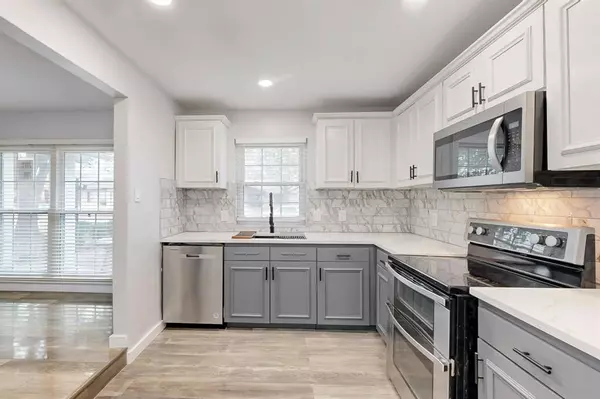3 Beds
2 Baths
1,860 SqFt
3 Beds
2 Baths
1,860 SqFt
Key Details
Property Type Single Family Home
Sub Type Single Family Residence
Listing Status Active
Purchase Type For Sale
Square Footage 1,860 sqft
Price per Sqft $177
Subdivision Southgate Manor 05
MLS Listing ID 20840580
Bedrooms 3
Full Baths 2
HOA Y/N None
Year Built 1976
Annual Tax Amount $6,172
Lot Size 7,927 Sqft
Acres 0.182
Property Sub-Type Single Family Residence
Property Description
The updated kitchen boasts modern finishes, ample cabinetry, and stylish countertops, making it a dream for any home chef. The sunroom adds a touch of warmth and charm, providing the perfect space to unwind and soak in natural light year-round.
With tasteful updates throughout, this home blends contemporary comfort with timeless character. Whether entertaining guests or enjoying a quiet evening at home, this property is designed for both function and beauty.
Don't miss out on this gem—schedule your private tour today!
Location
State TX
County Dallas
Direction Turn right onto S Highway 78 (TX-78 S). Keep right onto Highway 78 (TX-78 S). Continue on Lavon Dr (TX-78 S). Turn slightly left onto S 1st St. Continue on S 1st St. Turn right onto W Kingsley Rd. Turn left onto Saturn Rd. Turn right onto Lewis Dr. Turn left onto Waldorf Dr.
Rooms
Dining Room 1
Interior
Interior Features Cable TV Available, Open Floorplan
Heating Electric, Fireplace(s)
Flooring Laminate
Fireplaces Number 1
Fireplaces Type Family Room, Wood Burning
Appliance Dishwasher, Disposal, Electric Oven, Electric Range, Gas Water Heater, Double Oven
Heat Source Electric, Fireplace(s)
Laundry Utility Room
Exterior
Garage Spaces 2.0
Utilities Available Cable Available, City Sewer, City Water
Roof Type Shingle
Garage Yes
Building
Story One
Foundation Slab
Level or Stories One
Structure Type Brick
Schools
Elementary Schools Choice Of School
Middle Schools Choice Of School
High Schools Choice Of School
School District Garland Isd
Others
Ownership See Agent
Acceptable Financing Cash, Conventional, VA Loan
Listing Terms Cash, Conventional, VA Loan
Special Listing Condition Survey Available
Virtual Tour https://www.propertypanorama.com/instaview/ntreis/20840580








