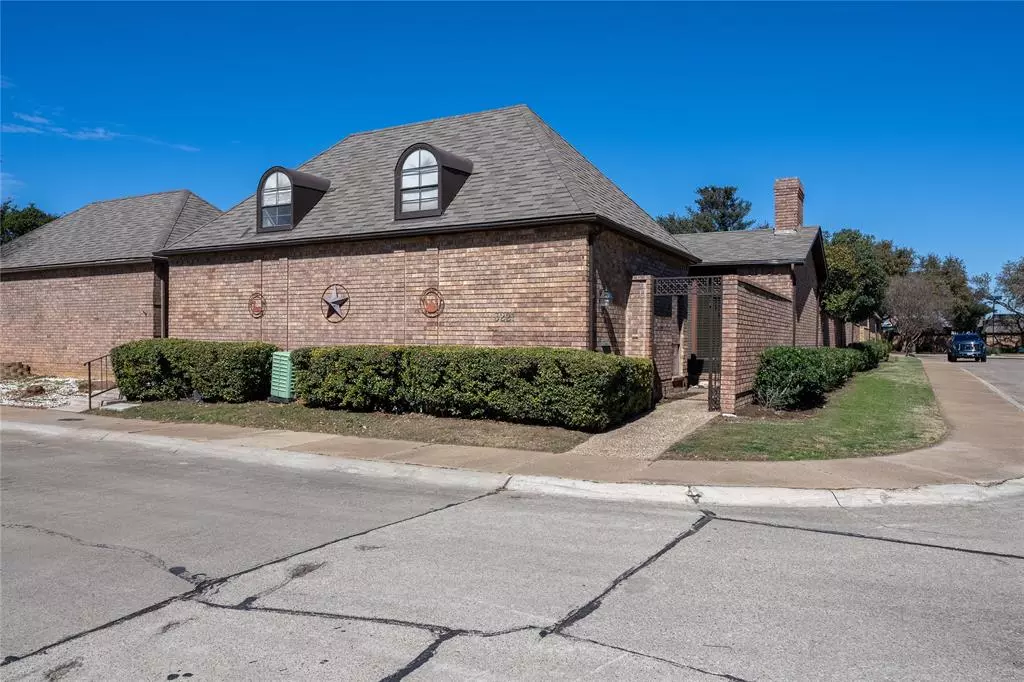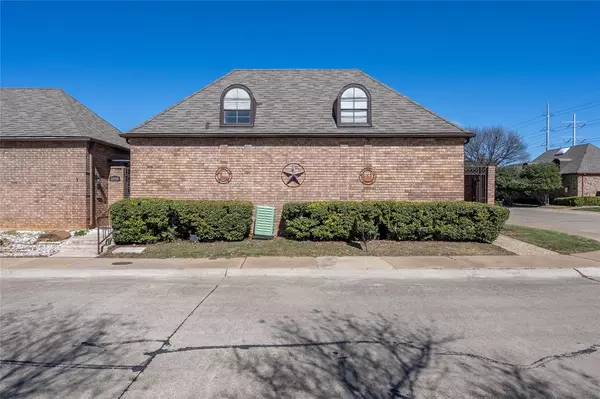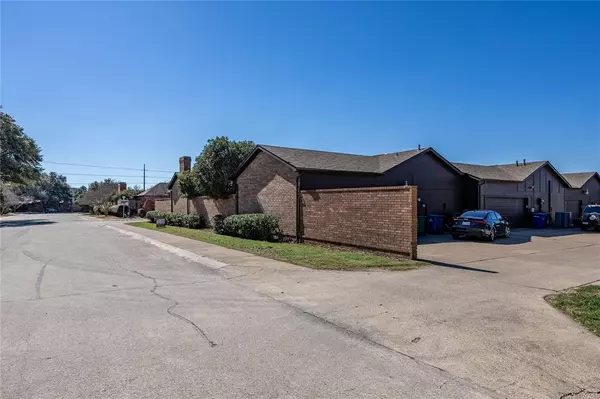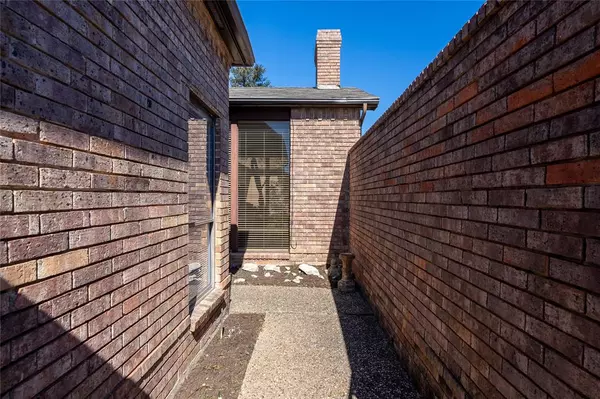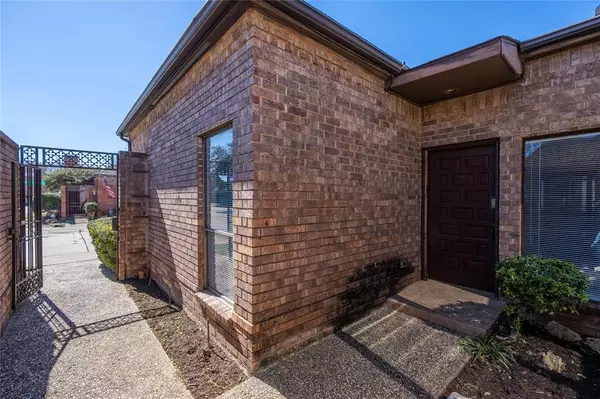3 Beds
2 Baths
2,570 SqFt
3 Beds
2 Baths
2,570 SqFt
Key Details
Property Type Townhouse
Sub Type Townhouse
Listing Status Active
Purchase Type For Sale
Square Footage 2,570 sqft
Price per Sqft $155
Subdivision Trafalgar Square 01 Ph 01 Rep
MLS Listing ID 20851440
Bedrooms 3
Full Baths 2
HOA Fees $900/ann
HOA Y/N Mandatory
Year Built 1977
Annual Tax Amount $8,890
Lot Size 5,357 Sqft
Acres 0.123
Property Sub-Type Townhouse
Property Description
Location
State TX
County Dallas
Community Park, Pickle Ball Court, Tennis Court(S)
Direction See GPS.
Rooms
Dining Room 2
Interior
Interior Features Built-in Features, Built-in Wine Cooler, Cable TV Available, Cedar Closet(s), Chandelier, Double Vanity, Granite Counters, High Speed Internet Available, Natural Woodwork, Open Floorplan, Pantry, Vaulted Ceiling(s), Wainscoting, Walk-In Closet(s), Wet Bar
Heating Central, Natural Gas
Cooling Central Air, Electric
Flooring Carpet, Ceramic Tile, Wood
Fireplaces Number 1
Fireplaces Type Brick, Gas Starter, Wood Burning
Appliance Dishwasher, Disposal, Electric Cooktop, Electric Oven, Gas Water Heater, Double Oven, Trash Compactor
Heat Source Central, Natural Gas
Laundry Electric Dryer Hookup, Utility Room, Full Size W/D Area, Washer Hookup
Exterior
Exterior Feature Courtyard, Covered Patio/Porch, Private Entrance
Garage Spaces 2.0
Fence Brick, Gate, Wrought Iron
Community Features Park, Pickle Ball Court, Tennis Court(s)
Utilities Available Cable Available, City Sewer, City Water
Roof Type Composition,Shingle
Total Parking Spaces 2
Garage Yes
Building
Lot Description Corner Lot
Story One
Foundation Slab
Level or Stories One
Structure Type Brick,Siding,Wood
Schools
Elementary Schools Jerry Junkins
Middle Schools Walker
High Schools White
School District Dallas Isd
Others
Ownership Ask Agent
Acceptable Financing Cash, Conventional, FHA, VA Loan
Listing Terms Cash, Conventional, FHA, VA Loan
Virtual Tour https://www.propertypanorama.com/instaview/ntreis/20851440



