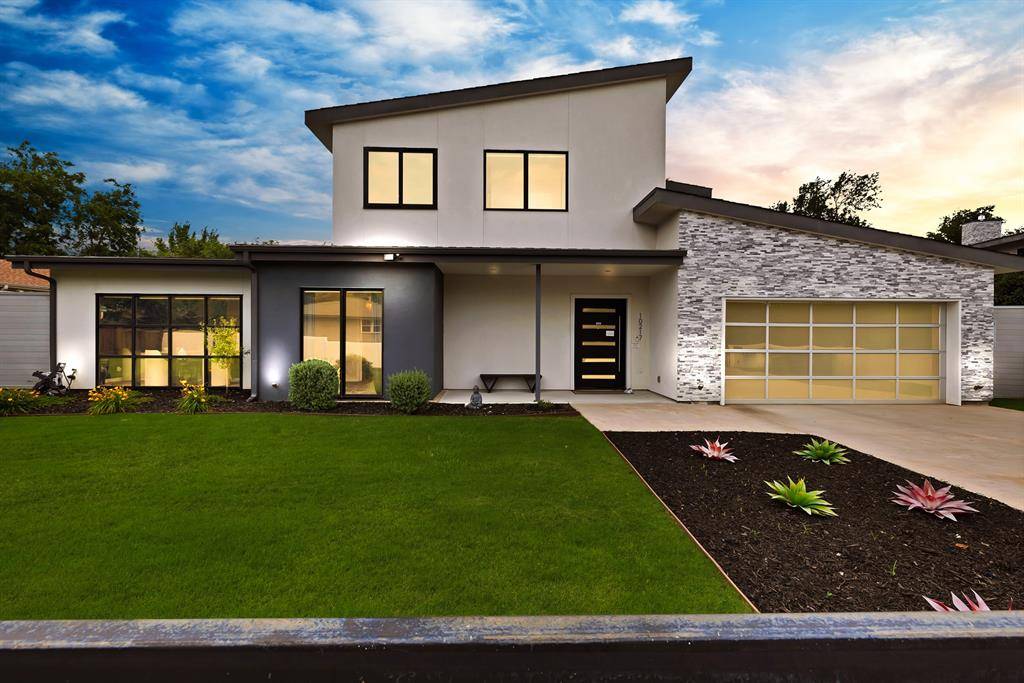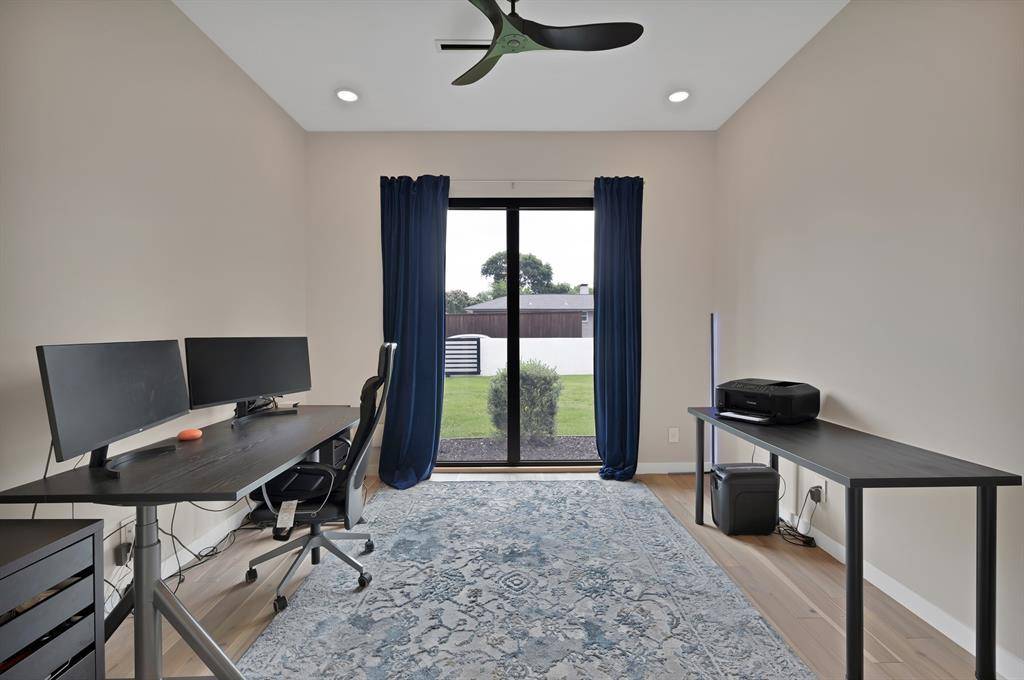5 Beds
7 Baths
5,724 SqFt
5 Beds
7 Baths
5,724 SqFt
Key Details
Property Type Single Family Home
Sub Type Single Family Residence
Listing Status Active
Purchase Type For Sale
Square Footage 5,724 sqft
Price per Sqft $340
Subdivision Walnut Woods Add
MLS Listing ID 20951427
Style Contemporary/Modern
Bedrooms 5
Full Baths 6
Half Baths 1
HOA Y/N None
Year Built 2018
Lot Size 0.303 Acres
Acres 0.303
Property Sub-Type Single Family Residence
Property Description
Step inside to soaring ceilings, light-toned hardwood floors, and a wide-open layout drenched in natural light. The chef's kitchen flows seamlessly into a spacious living area centered around a sleek fireplace and dramatic coffered ceiling. Automatic shades throughout the first floor—compatible with Apple, Google, and Alexa—bring ease and ambiance to your daily routine.
Wall-to-wall sliding glass doors reveal a true backyard oasis. Enjoy a sparkling pool powered by a smart app that lets you heat the water, activate the cleaner and filter, change the lighting color, and auto-protect from freezing—all from your phone. A hot tub is perfectly tucked just outside the owner's suite, offering a private escape. Entertain in style with a fully equipped outdoor kitchen featuring a sink, gas-lined grill, fridge, and built-in trash—no propane tanks, no hassle. An outdoor bathroom with toilet and shower means no wet footprints indoors.
This home is as smart as it is beautiful. It comes equipped with Tesla solar power and four wall batteries, along with a Tesla car charger with a 20-foot cord. Inside, a built-in alkaline water system means you're not only drinking purified alkaline water—you're bathing in it, too.
For those focused on wellness, the home gym is already set up and can convey with the right offer. Or, if preferred, the original hardwood flooring—already on-site—can be reinstalled for a seamless transition.
Whether you're hosting a lively gathering or enjoying a quiet evening under the stars, this home blends innovation, design, and tranquility in one exceptional offering.
Location
State TX
County Dallas
Direction From I-635, head south on Marsh Ln. Turn left onto Merrell Rd, then right onto Betty Jane Ln.
Rooms
Dining Room 2
Interior
Interior Features Built-in Features, Built-in Wine Cooler, Cable TV Available, Chandelier, Double Vanity, Eat-in Kitchen, High Speed Internet Available, Kitchen Island, Open Floorplan, Pantry, Smart Home System, Walk-In Closet(s), Wired for Data
Heating Central
Cooling Ceiling Fan(s), Central Air
Flooring Hardwood
Fireplaces Number 1
Fireplaces Type Living Room
Equipment Call Listing Agent
Appliance Built-in Gas Range, Built-in Refrigerator, Dishwasher, Disposal, Gas Cooktop, Gas Oven, Gas Range, Gas Water Heater, Microwave
Heat Source Central
Exterior
Exterior Feature Attached Grill
Garage Spaces 3.0
Fence Back Yard, Block, Electric, Fenced, Front Yard, Gate, Metal, Wrought Iron
Pool Cabana, Heated, In Ground, Outdoor Pool
Utilities Available City Sewer, City Water
Roof Type Asphalt,Metal,Shingle
Total Parking Spaces 3
Garage Yes
Private Pool 1
Building
Lot Description Sprinkler System
Story Two
Level or Stories Two
Schools
Elementary Schools Withers
Middle Schools Walker
High Schools White
School District Dallas Isd
Others
Ownership See Tax Records
Acceptable Financing Cash, Conventional
Listing Terms Cash, Conventional
Virtual Tour https://www.propertypanorama.com/instaview/ntreis/20951427








