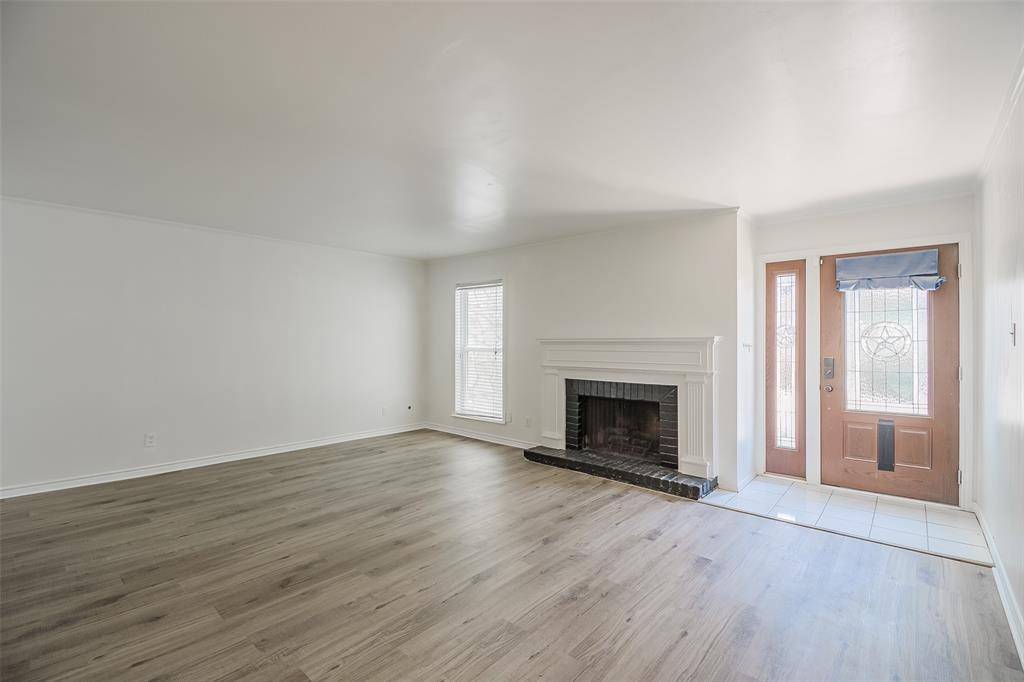2 Beds
3 Baths
1,502 SqFt
2 Beds
3 Baths
1,502 SqFt
Key Details
Property Type Condo
Sub Type Condominium
Listing Status Active
Purchase Type For Sale
Square Footage 1,502 sqft
Price per Sqft $149
Subdivision Prestonwood Country Club Condos
MLS Listing ID 20974009
Style Traditional
Bedrooms 2
Full Baths 2
Half Baths 1
HOA Fees $811/mo
HOA Y/N Mandatory
Year Built 1968
Annual Tax Amount $5,805
Lot Size 11.051 Acres
Acres 11.051
Property Sub-Type Condominium
Property Description
The spacious floor plan features living and dining areas downstairs, with both bedrooms upstairs for added privacy. Enjoy a cozy living room with a gas fireplace, an updated kitchen with stainless steel appliances, and a generous walk-in pantry. The utility room includes built-in cabinets for added storage.
Upstairs, the oversized primary bedroom features a large walk-in closet, while the guest bedroom offers its own walk-in closet and a private full bathroom. Additional highlights include a large covered patio with a ceiling fan and privacy fence, plus two assigned parking spaces conveniently located right in front of the unit.
Recent updates include brand-new luxury vinyl flooring downstairs, new carpet on the stairs and throughout the upstairs, fresh interior paint throughout, and updated electrical fixtures and door hardware.
The HOA covers central heating, air conditioning, and hot water, as well as exterior maintenance and landscaping, trash pickup, pest control, and common plumbing. A blanket insurance policy for the exterior is included, so the buyer only needs contents insurance. No HVAC or water heater maintenance is required—it's all handled by the HOA. Residents pay a monthly prorated utility share based on unit size. With one shared meter for water, electricity, and gas, there's no need for utility transfers.
Community amenities include a pool, clubhouse, laundry facility, and on-site management. For more information, including bylaws, leasing guidelines, and HOA vs. owner responsibilities, visit the Prestonwood Country Club Condo Association website.
Location
State TX
County Dallas
Community Club House, Community Pool, Community Sprinkler, Greenbelt, Laundry
Direction Please use GPS
Rooms
Dining Room 1
Interior
Interior Features Cable TV Available, Decorative Lighting, High Speed Internet Available, Pantry, Walk-In Closet(s), Second Primary Bedroom
Heating Central, Electric, Fireplace(s)
Cooling Ceiling Fan(s), Central Air, Electric
Flooring Carpet, Luxury Vinyl Plank, Tile
Fireplaces Number 1
Fireplaces Type Brick, Gas Logs, Gas Starter, Living Room
Appliance Dishwasher, Disposal, Gas Cooktop, Gas Oven, Gas Range, Microwave, Refrigerator
Heat Source Central, Electric, Fireplace(s)
Exterior
Pool In Ground
Community Features Club House, Community Pool, Community Sprinkler, Greenbelt, Laundry
Utilities Available City Sewer, City Water, Master Gas Meter, Master Water Meter
Roof Type Composition
Garage No
Private Pool 1
Building
Story Two
Foundation Slab
Level or Stories Two
Structure Type Brick
Schools
Elementary Schools Bush
Middle Schools Walker
High Schools White
School District Dallas Isd
Others
Ownership See Tax
Acceptable Financing Cash, Conventional, FHA, VA Loan
Listing Terms Cash, Conventional, FHA, VA Loan
Virtual Tour https://www.propertypanorama.com/instaview/ntreis/20974009








