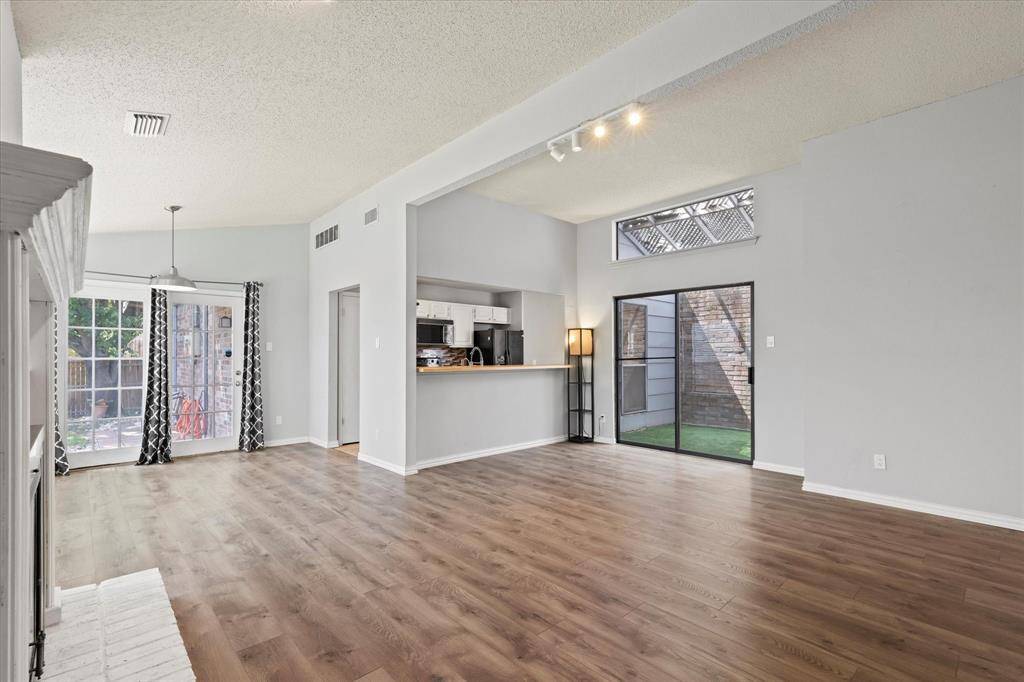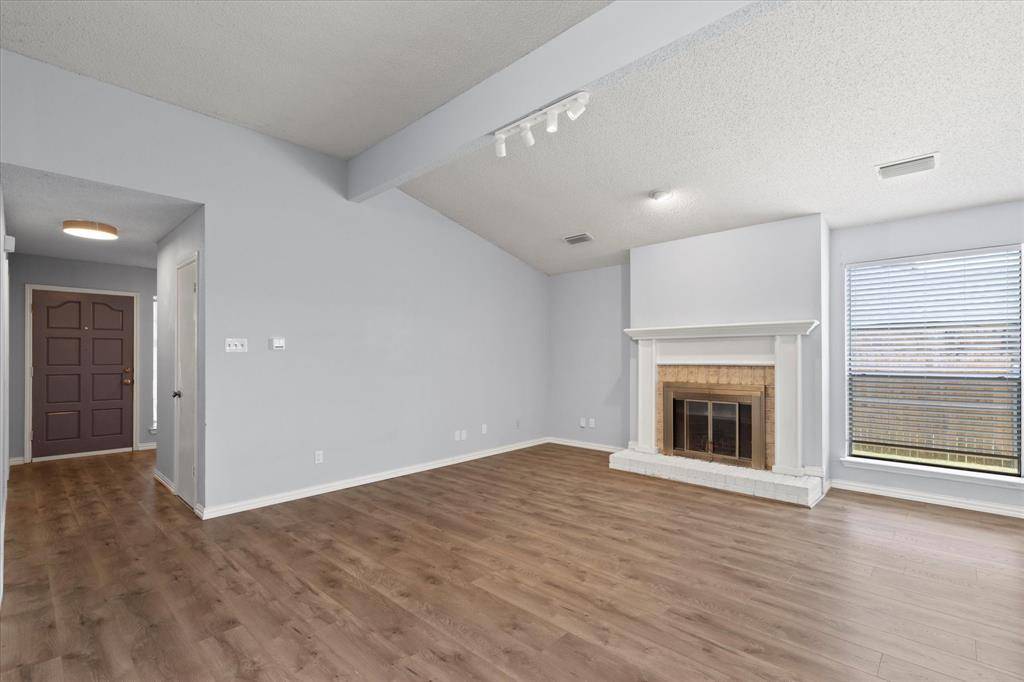3 Beds
2 Baths
1,483 SqFt
3 Beds
2 Baths
1,483 SqFt
Key Details
Property Type Single Family Home
Sub Type Single Family Residence
Listing Status Active
Purchase Type For Sale
Square Footage 1,483 sqft
Price per Sqft $178
Subdivision Meadow Creek
MLS Listing ID 20990522
Style Traditional
Bedrooms 3
Full Baths 2
HOA Y/N None
Year Built 1985
Lot Size 7,840 Sqft
Acres 0.18
Property Sub-Type Single Family Residence
Property Description
Step inside to discover a bright and spacious living area with vaulted ceilings, abundant natural light, and a cozy fireplace — perfect for relaxing or entertaining. The open-concept kitchen features ample cabinet space and a breakfast nook overlooking the sun room.
The private primary suite includes a generous walk-in closet and an en-suite bathroom for your comfort. Two additional bedrooms provide flexibility for a home office, guest room, or nursery.
Enjoy Texas evenings in the large, fenced backyard — ideal for pets, playtime, or outdoor gatherings.
Location
State TX
County Dallas
Direction use Gps
Rooms
Dining Room 1
Interior
Interior Features Open Floorplan, Pantry, Vaulted Ceiling(s), Walk-In Closet(s)
Fireplaces Number 1
Fireplaces Type Gas Starter
Appliance Dishwasher, Disposal
Exterior
Garage Spaces 2.0
Utilities Available City Sewer, City Water
Roof Type Composition
Garage Yes
Building
Story One
Level or Stories One
Schools
Elementary Schools Shaw
Middle Schools Agnew
High Schools Mesquite
School District Mesquite Isd
Others
Restrictions Other
Ownership Ibis Nieves
Virtual Tour https://www.propertypanorama.com/instaview/ntreis/20990522








