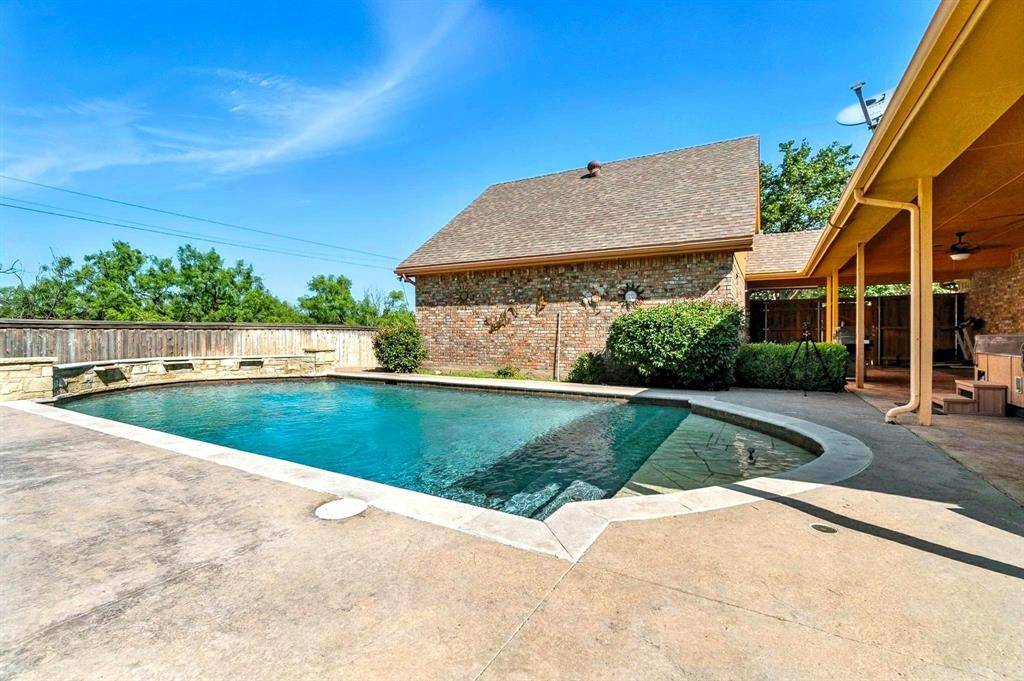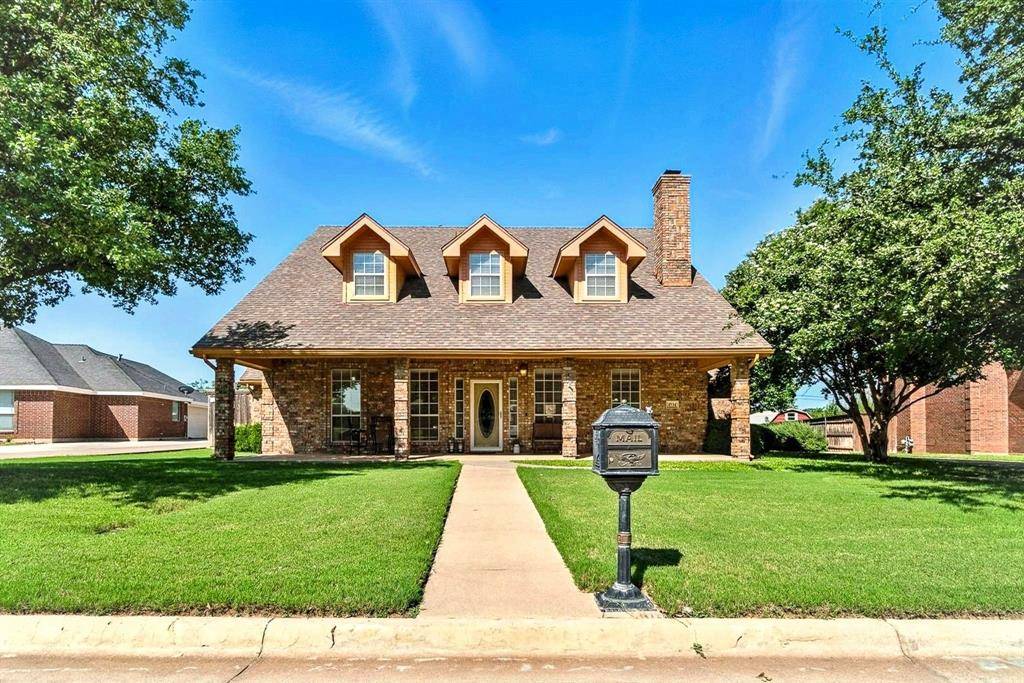3 Beds
3 Baths
2,595 SqFt
3 Beds
3 Baths
2,595 SqFt
Key Details
Property Type Single Family Home
Sub Type Single Family Residence
Listing Status Active
Purchase Type For Sale
Square Footage 2,595 sqft
Price per Sqft $154
Subdivision Catclaw Place
MLS Listing ID 20995075
Style Traditional
Bedrooms 3
Full Baths 3
HOA Y/N None
Year Built 2001
Lot Size 0.318 Acres
Acres 0.318
Property Sub-Type Single Family Residence
Property Description
Location
State TX
County Taylor
Direction Head north on Buffalo Gap Rd toward Buttercup Dr Turn left onto Bettes Ln Turn right onto Catclaw Dr Turn left onto Ridgmar Ln Turn left onto Cougar Way Home will be on the right
Rooms
Dining Room 1
Interior
Interior Features Cable TV Available, Kitchen Island, Pantry, Vaulted Ceiling(s), Walk-In Closet(s)
Heating Central, Electric, Fireplace(s)
Cooling Attic Fan, Ceiling Fan(s), Central Air, Electric
Flooring Carpet, Other, Tile
Fireplaces Number 1
Fireplaces Type Brick, Living Room, Wood Burning
Appliance Dishwasher, Disposal, Electric Cooktop, Electric Range, Microwave, Refrigerator, Water Softener
Heat Source Central, Electric, Fireplace(s)
Laundry Utility Room, Full Size W/D Area
Exterior
Exterior Feature Covered Patio/Porch, Rain Gutters
Garage Spaces 2.0
Fence Wood
Pool In Ground, Outdoor Pool, Separate Spa/Hot Tub, Water Feature
Utilities Available City Sewer, City Water, Curbs
Roof Type Composition
Total Parking Spaces 2
Garage Yes
Private Pool 1
Building
Lot Description Few Trees, Interior Lot, Sprinkler System
Story Two
Foundation Slab
Level or Stories Two
Structure Type Brick
Schools
Elementary Schools Ward
Middle Schools Clack
High Schools Cooper
School District Abilene Isd
Others
Ownership See Private Remarks
Acceptable Financing Cash, Conventional, FHA, VA Loan
Listing Terms Cash, Conventional, FHA, VA Loan
Special Listing Condition Survey Available
Virtual Tour https://www.propertypanorama.com/instaview/ntreis/20995075








