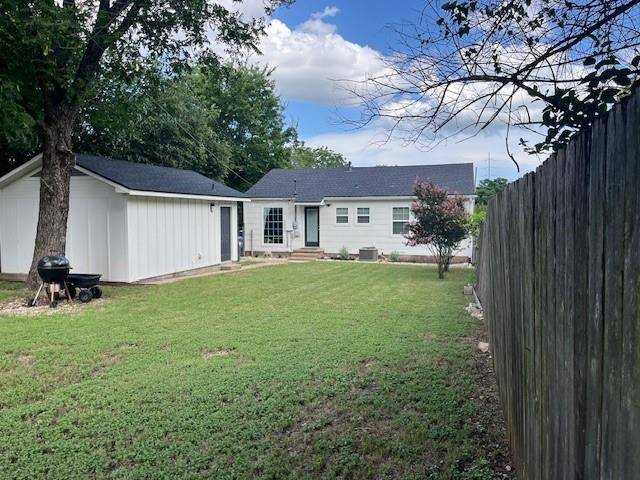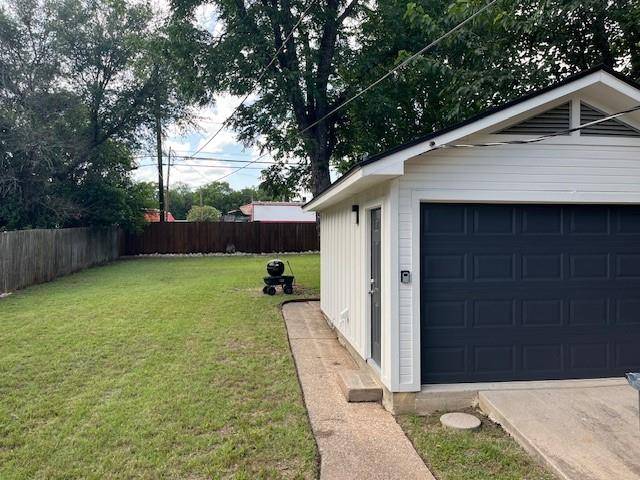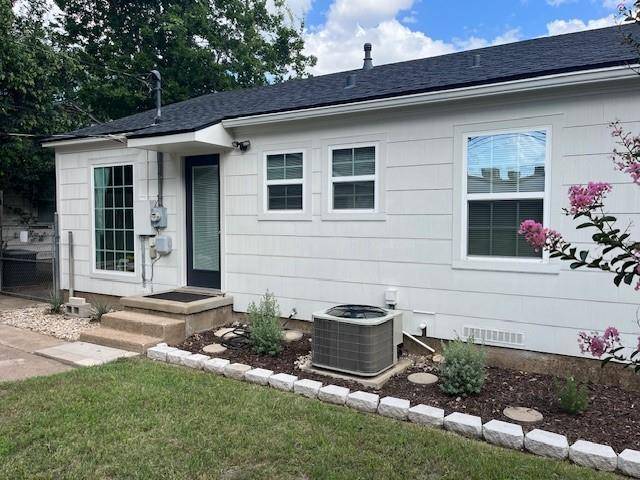2 Beds
1 Bath
1,020 SqFt
2 Beds
1 Bath
1,020 SqFt
Key Details
Property Type Single Family Home
Sub Type Single Family Residence
Listing Status Active
Purchase Type For Sale
Square Footage 1,020 sqft
Price per Sqft $185
Subdivision Glenwood
MLS Listing ID 20998729
Style Traditional
Bedrooms 2
Full Baths 1
HOA Y/N None
Year Built 1947
Annual Tax Amount $2,525
Lot Size 8,102 Sqft
Acres 0.186
Property Sub-Type Single Family Residence
Property Description
This charming house located just one block off Waco Dr. in the sought after Austin Ave area where you are close to restaurants, shopping and entertainment is on the market now. The owner has taken care of it so well that its ready for you to move in, new paint inside and out, backyard is privacy fenced for you to enjoy family get together and no little ones getting out or neighbors spying, even thou seller mentioned they are all great neighbors, while in the front yard you'll see a cute creek close by and a peaceful neighborhood. Inside you will find 2 bedrooms with primary having a walk-in closet plus a study-office-makeup room, beautiful floors that flow throughout the house, appliances will convey, dining area has a big window so you can have the sun shining at you when eating breakfast or look outside as the night is coming while eating dinner , super clean garage with new door opener , there's a new smaller water heater in garage for washer use as the washer-dryer are installed in there, you can even turn the garage into a guest house as it has all the utilities needed! The possibilities are endless with this property.
Come tour and grab before its gone!
MORE PICS COMING SOON.
Location
State TX
County Mclennan
Direction if you're coming on W. Waco Dr, make a right turn on N. 25th St. the first block will be Columbus Ave, and you turn right again, 2609 Columbus Ave will be 3rd house on the right side.
Rooms
Dining Room 1
Interior
Interior Features Walk-In Closet(s)
Heating Central, Fireplace Insert
Cooling Central Air, Electric
Flooring Laminate
Fireplaces Number 1
Fireplaces Type Electric, Living Room
Appliance Dryer, Electric Range
Heat Source Central, Fireplace Insert
Laundry Electric Dryer Hookup, In Garage, Full Size W/D Area, Washer Hookup
Exterior
Garage Spaces 1.0
Utilities Available Cable Available, City Sewer, City Water, Electricity Connected, Natural Gas Available
Roof Type Shingle
Total Parking Spaces 1
Garage Yes
Building
Lot Description Cleared
Story Two
Foundation Pillar/Post/Pier
Level or Stories Two
Structure Type Siding
Schools
Elementary Schools Crestview
Middle Schools Gw Carver
High Schools Waco
School District Waco Isd
Others
Ownership Arthur Shaw
Acceptable Financing Conventional, FHA, Private Financing Available, USDA Loan, VA Loan
Listing Terms Conventional, FHA, Private Financing Available, USDA Loan, VA Loan
Virtual Tour https://www.propertypanorama.com/instaview/ntreis/20998729






