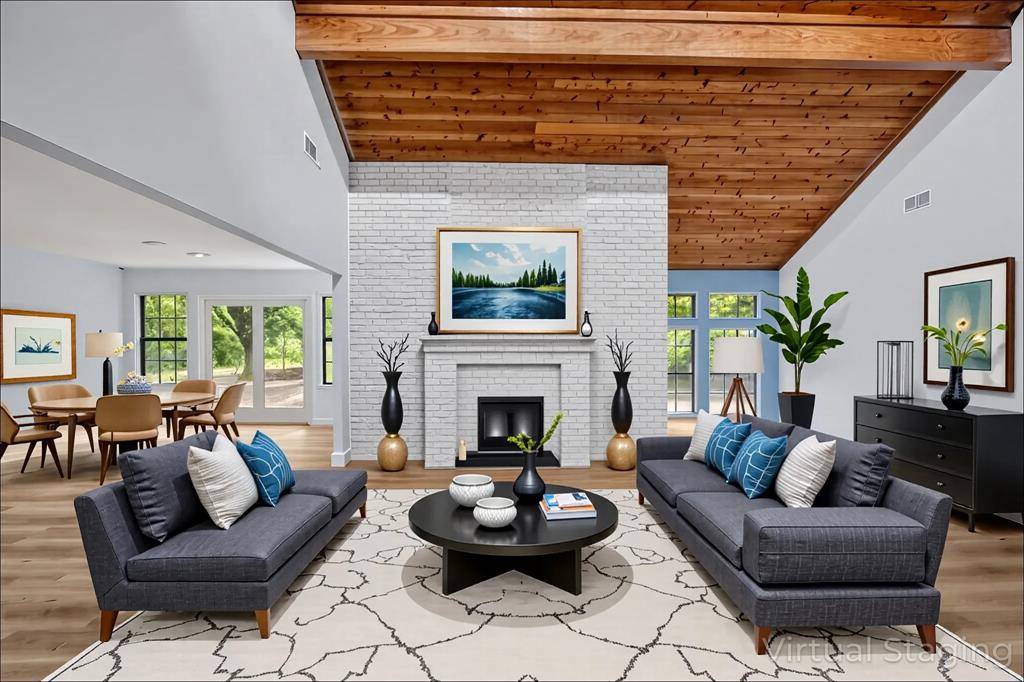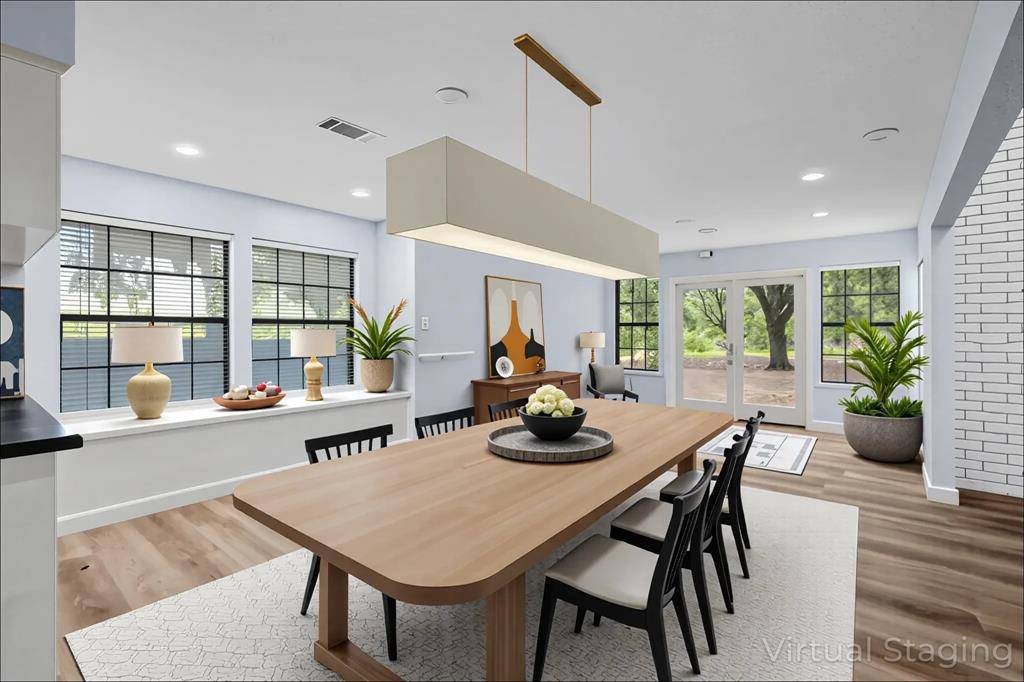4 Beds
3 Baths
2,792 SqFt
4 Beds
3 Baths
2,792 SqFt
Key Details
Property Type Single Family Home
Sub Type Single Family Residence
Listing Status Active
Purchase Type For Sale
Square Footage 2,792 sqft
Price per Sqft $136
Subdivision Shannon Aaron
MLS Listing ID 20998955
Style Traditional
Bedrooms 4
Full Baths 3
HOA Y/N None
Year Built 1987
Annual Tax Amount $8,184
Lot Size 1.140 Acres
Acres 1.14
Property Sub-Type Single Family Residence
Property Description
Welcome to this beautifully remodeled 4-bedroom, 3-bathroom home offering nearly 2,800 square feet of thoughtfully updated living space — all nestled on 1.15 peaceful acres just outside city limits.
Step into a home where modern style meets rustic elegance. The open-concept layout boasts rich wood flooring, designer lighting, and a spacious living area that flows effortlessly into a fully renovated kitchen — ideal for family living and entertaining alike.
Downstairs, discover a rare basement retreat bathed in natural light, currently counted as the fourth bedroom. With ample room and plumbing access for a potential additional bathroom, this versatile space is perfect as a media room, home office, game room, guest suite, or even a storm shelter — limited only by your imagination.
Highlights include:
New electrical fixtures and finishes throughout
Private and scenic 1.15-acre lot with room to roam, relax, or expand
Tucked-away location that offers tranquility while still just minutes from town
Energy-efficient upgrades for lower utility bills and year-round comfort
Whether you're hosting summer barbecues, stargazing under open skies, or enjoying the peace and privacy of country living, this move-in-ready gem checks every box.
Don't miss this rare opportunity to own an updated home with acreage in the heart of Grayson County — where space, style, and serenity come together.
Location
State TX
County Grayson
Direction its in middle of tom bean. you can put 2227 lyon st, tom bean and google takes you.
Rooms
Dining Room 1
Interior
Interior Features Built-in Features, Cable TV Available, Chandelier, Decorative Lighting, Dry Bar, Open Floorplan, Paneling, Pantry, Walk-In Closet(s), Second Primary Bedroom
Heating Central
Cooling Ceiling Fan(s), Central Air
Flooring Luxury Vinyl Plank
Fireplaces Number 1
Fireplaces Type Living Room
Appliance Dishwasher, Electric Cooktop
Heat Source Central
Laundry Electric Dryer Hookup, Full Size W/D Area, Washer Hookup
Exterior
Garage Spaces 3.0
Fence Fenced
Utilities Available Cable Available, City Sewer, City Water, Electricity Available, Individual Gas Meter, Individual Water Meter
Roof Type Shingle
Total Parking Spaces 3
Garage Yes
Building
Lot Description Acreage, Adjacent to Greenbelt
Story One and One Half
Foundation Slab
Level or Stories One and One Half
Structure Type Brick
Schools
Elementary Schools Tom Bean
Middle Schools Tom Bean
High Schools Tom Bean
School District Tom Bean Isd
Others
Ownership bravesc llc
Acceptable Financing Cash, Conventional, FHA, FHA Assumable, Fixed, FMHA, TX VET Assumable, USDA Loan, VA Loan
Listing Terms Cash, Conventional, FHA, FHA Assumable, Fixed, FMHA, TX VET Assumable, USDA Loan, VA Loan
Special Listing Condition Aerial Photo
Virtual Tour https://www.propertypanorama.com/instaview/ntreis/20998955








