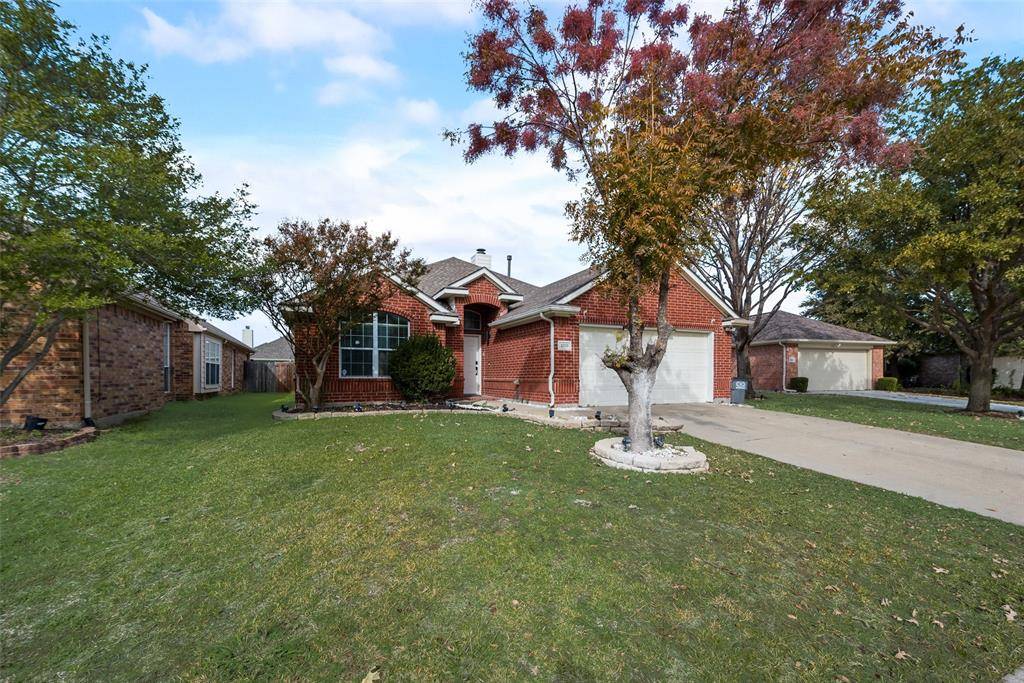3 Beds
2 Baths
1,605 SqFt
3 Beds
2 Baths
1,605 SqFt
Key Details
Property Type Single Family Home
Sub Type Single Family Residence
Listing Status Active
Purchase Type For Sale
Square Footage 1,605 sqft
Price per Sqft $258
Subdivision Eldorado Estates
MLS Listing ID 20999344
Style Ranch
Bedrooms 3
Full Baths 2
HOA Y/N None
Year Built 2002
Annual Tax Amount $5,919
Lot Size 6,011 Sqft
Acres 0.138
Property Sub-Type Single Family Residence
Property Description
The kitchen is both elegant and functional, offering quartz countertops, sleek black appliances, soft-close cabinetry, and a designer backsplash—all framed by an oversized peninsula with bar seating. A bold, tropical accent wall adds flair to the bright breakfast nook, surrounded by bay windows.
The spacious primary suite is a private retreat with a king-sized layout, a dual-sink vanity, soaking tub, walk-in shower, and large closet. Each bedroom showcases unique accent walls, modern ceiling fans, and ample natural light.
Enjoy a large, fully fenced backyard—ready for entertaining, play, or future expansion.
Located minutes from Lake Lewisville, shopping, dining, and top-rated schools, this home is a rare blend of charm, design, and convenience. Schedule your showing today—this one won't last!
Location
State TX
County Denton
Direction From Eldorado, go north on Hardin, left on Virginia, and left on Persimmon.
Rooms
Dining Room 2
Interior
Interior Features Cable TV Available, Double Vanity, Eat-in Kitchen, Open Floorplan, Vaulted Ceiling(s), Walk-In Closet(s)
Heating Natural Gas
Cooling Central Air
Flooring Luxury Vinyl Plank
Fireplaces Number 1
Fireplaces Type Gas
Equipment Irrigation Equipment
Appliance Dishwasher, Disposal, Gas Range, Microwave
Heat Source Natural Gas
Laundry Electric Dryer Hookup, Utility Room, Washer Hookup
Exterior
Garage Spaces 2.0
Fence Wood
Utilities Available Cable Available, City Sewer, City Water, Co-op Electric, Electricity Available, Individual Gas Meter, Individual Water Meter, Natural Gas Available, Sidewalk, Underground Utilities
Roof Type Asphalt
Total Parking Spaces 2
Garage Yes
Building
Lot Description Interior Lot
Story One
Foundation Slab
Level or Stories One
Structure Type Brick,Frame
Schools
Elementary Schools Purefoy
Middle Schools Griffin
High Schools Lone Star
School District Frisco Isd
Others
Ownership See Tax
Acceptable Financing Cash, Conventional, FHA, VA Loan
Listing Terms Cash, Conventional, FHA, VA Loan
Virtual Tour https://www.propertypanorama.com/instaview/ntreis/20999344








