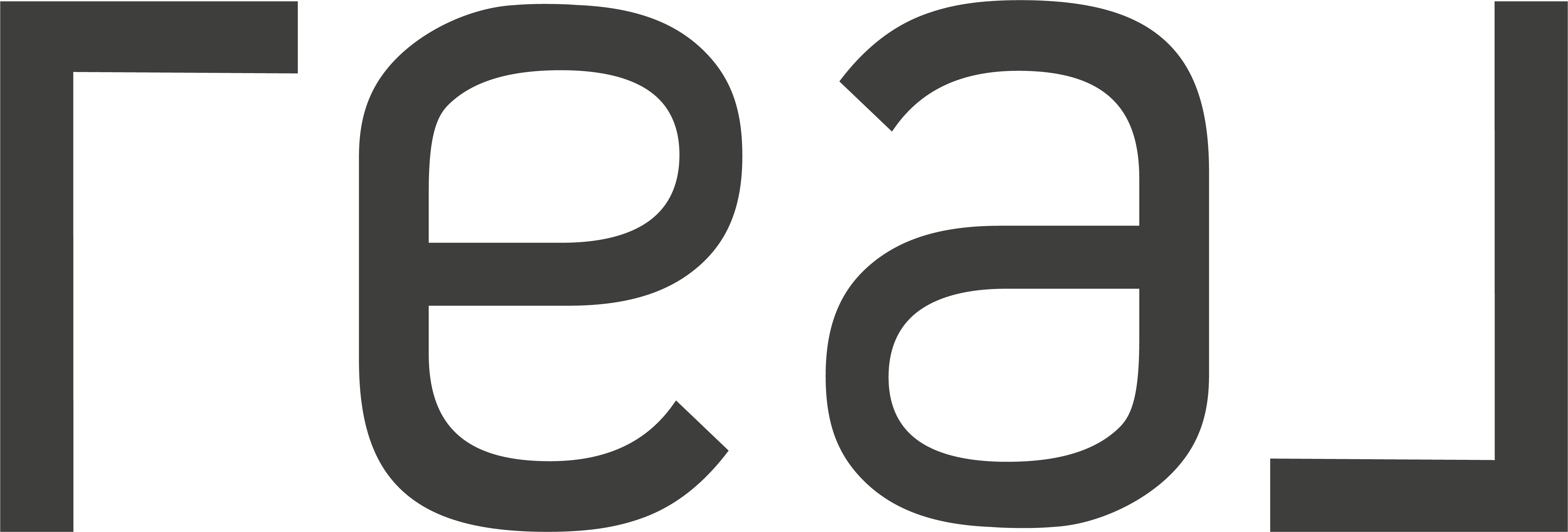$739,000
For more information regarding the value of a property, please contact us for a free consultation.
3 Beds
4 Baths
2,080 SqFt
SOLD DATE : 09/24/2024
Key Details
Property Type Single Family Home
Sub Type Single Family Residence
Listing Status Sold
Purchase Type For Sale
Square Footage 2,080 sqft
Price per Sqft $355
Subdivision Cityville 1
MLS Listing ID 20678614
Sold Date 09/24/24
Style Traditional
Bedrooms 3
Full Baths 3
Half Baths 1
HOA Fees $100/mo
HOA Y/N Mandatory
Year Built 2016
Annual Tax Amount $16,290
Lot Size 1,829 Sqft
Acres 0.042
Property Description
Stylish, free-standing David Weekley home in the heart of Oak Lawn and adjacent to Highland Park West. High-end finishes include the stunning granite, stainless appliances, oversized island and hardwood flooring. All bedrooms have private baths. The open concept entertaining level on the second floor features generous room sizes and a very functional kitchen with double ovens and treetop views. The primary suite offers a separate tub and shower, dual sinks and walk-in closet. Spiral stairs lead to the rooftop balcony with grill, which is large enough to accommodate patio furniture. The low HOA dues include front yard maintenance. Amenities include the gated pool area with a large, covered gathering space as well as a dog park. Convenient to Love Field, Turtle Creek, Uptown and downtown Dallas, this home offers in-town living at its best. All furnishings, art, and accessories are negotiable under a separate bill of sale. Truly a must see!
Location
State TX
County Dallas
Direction From Lemmon Avenue, head north on Cedarplaza, turn on Holland.
Rooms
Dining Room 1
Interior
Interior Features Built-in Wine Cooler, Cable TV Available, Decorative Lighting, Flat Screen Wiring, High Speed Internet Available, Multiple Staircases, Sound System Wiring
Heating Central, Natural Gas
Cooling Ceiling Fan(s), Central Air, Electric
Flooring Carpet, Ceramic Tile, Wood
Appliance Dishwasher, Disposal, Gas Cooktop, Microwave, Convection Oven, Double Oven, Plumbed For Gas in Kitchen
Heat Source Central, Natural Gas
Laundry Electric Dryer Hookup, In Hall, Full Size W/D Area, Washer Hookup
Exterior
Garage Spaces 2.0
Fence Metal
Pool Cabana, Gunite, In Ground
Utilities Available Asphalt, City Sewer, City Water, Community Mailbox, Curbs, Individual Gas Meter, Individual Water Meter, Sidewalk
Roof Type Composition
Total Parking Spaces 2
Garage Yes
Private Pool 1
Building
Lot Description Interior Lot, Sprinkler System
Story Three Or More
Foundation Slab
Level or Stories Three Or More
Structure Type Brick,Stucco
Schools
Elementary Schools Maplelawn
Middle Schools Rusk
High Schools North Dallas
School District Dallas Isd
Others
Ownership 5319 Holland Avenue LLC
Financing Cash
Read Less Info
Want to know what your home might be worth? Contact us for a FREE valuation!

Our team is ready to help you sell your home for the highest possible price ASAP

©2024 North Texas Real Estate Information Systems.
Bought with Damon Williamson • Agency Dallas Park Cities, LLC
GET MORE INFORMATION

Broker Associate | License ID: 0785166/ 119997







